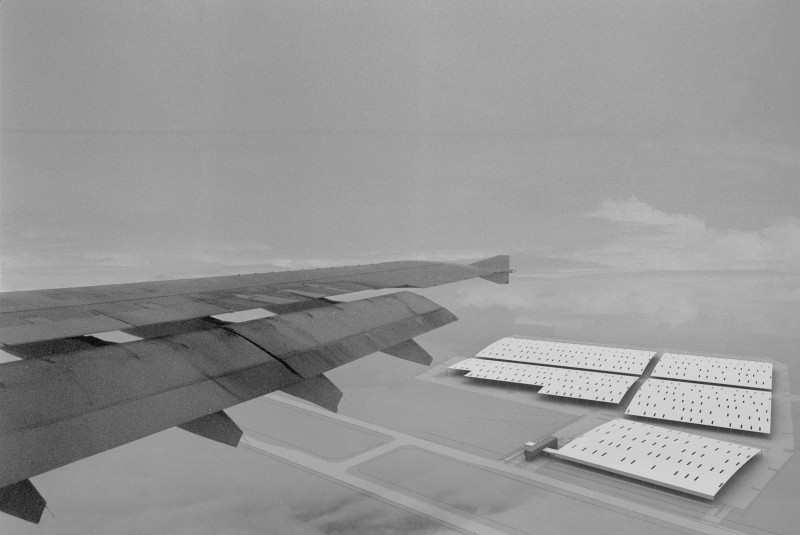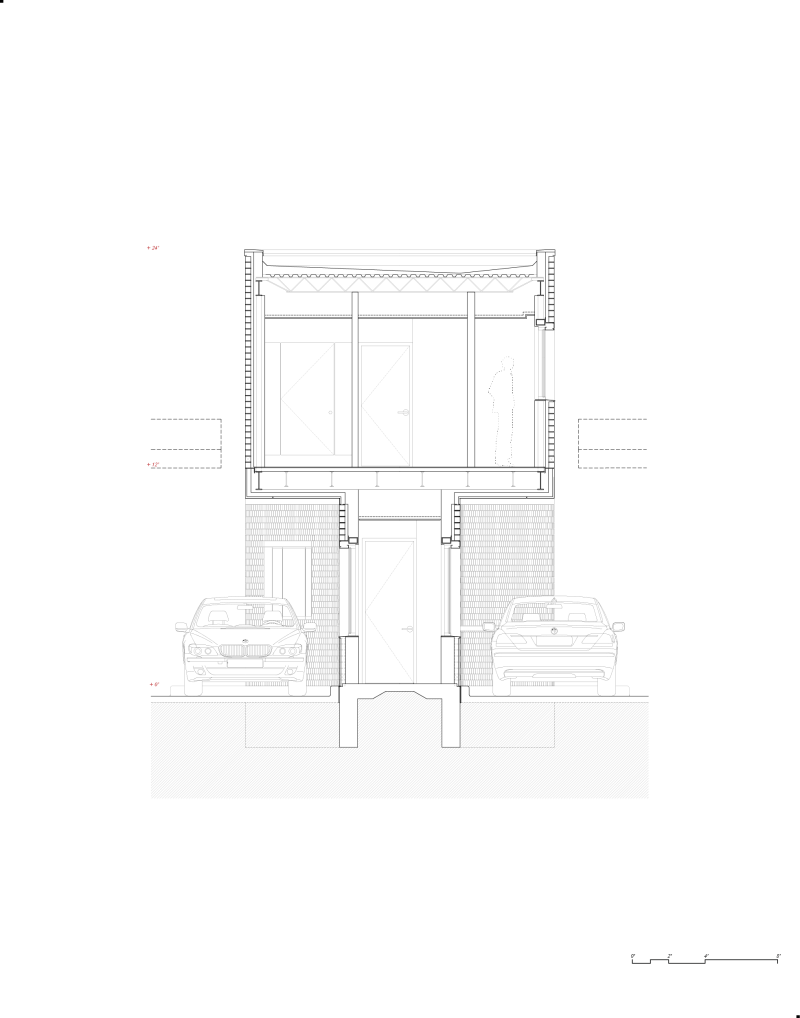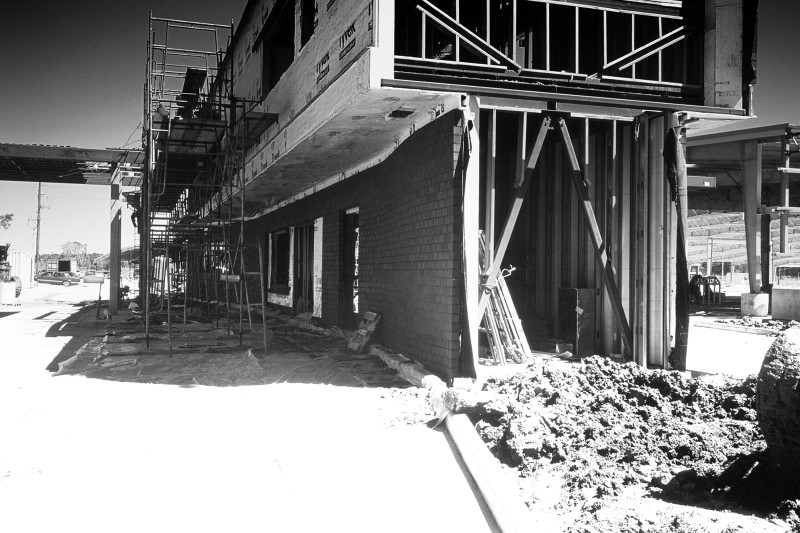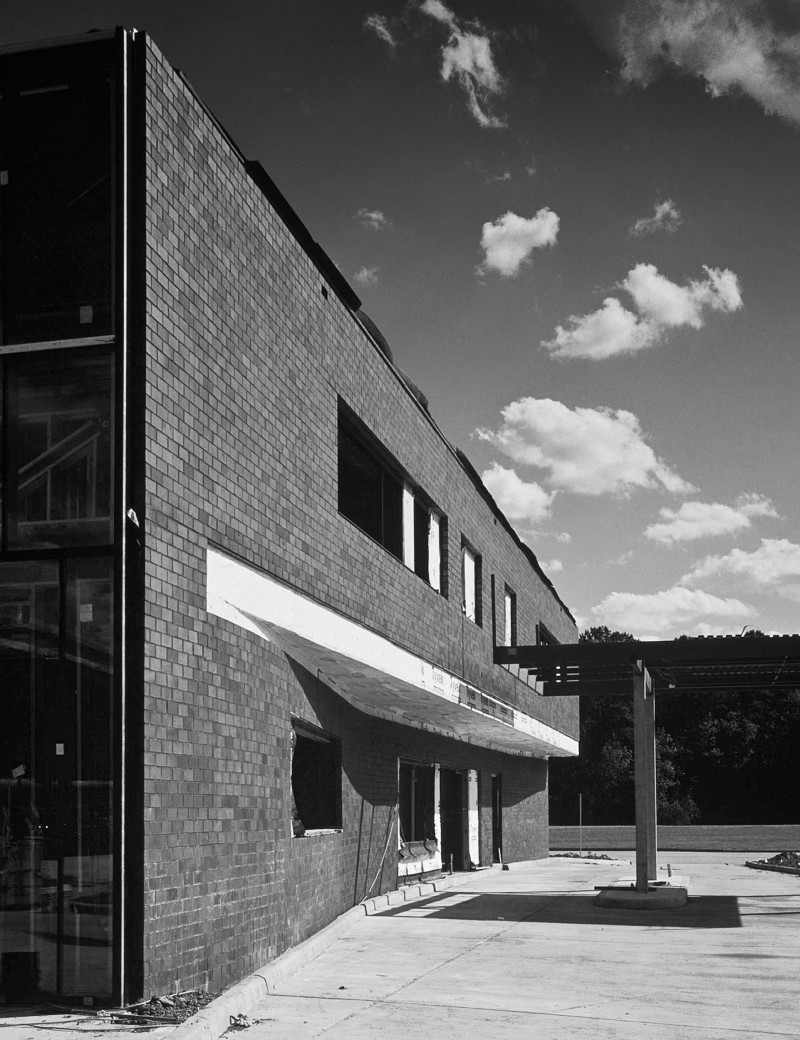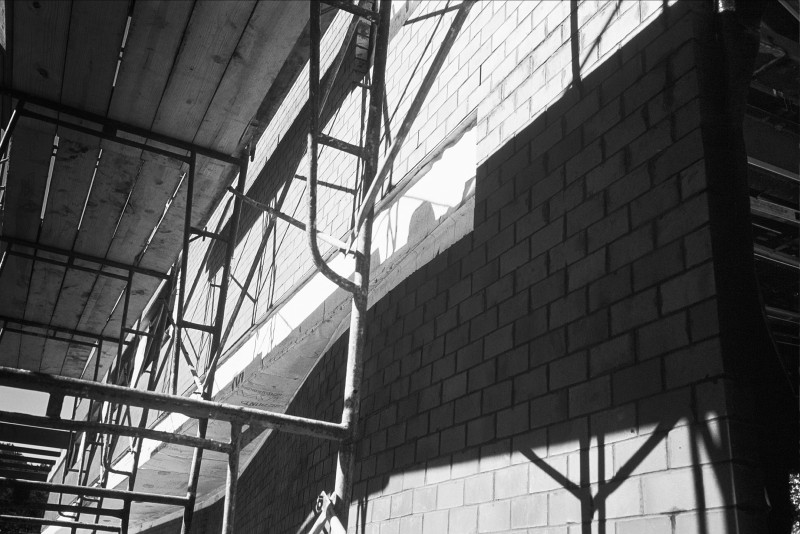

















The parking facility for the Bush International Airport is a private commercial extension of the airports infrastructure and economic fabric and functions as an intermodal link from automobile travel to the airport terminal. Two primary ideas of landscape and transition reinforce the ritual of travel throughout the project. The volume of program dedicated to the housing of the automobile allows an architectural expression of landscape on a conceptual and figural level, both from the air and in the horizon. The open air structures propose an environment of over scaled waiting halls that dispatches and receives the traveler. The Administration Building operates at another scale to form the initial and final architectural threshold of travel, bringing the body, via the vehicle into a pressured spatial relationship.
Data: 11 acres, /Parking Canopies: 220,000sqf. [20,438sqm.] /Administration Building: 3,000sqf. [279sqm]
Photography: hiepler,brunier, / Construction photography: EASTON COMBS
Publications:
Sheds, Queues, and Thresholds, by Jack Murphy
The Architect's Newspaper, August 2024
