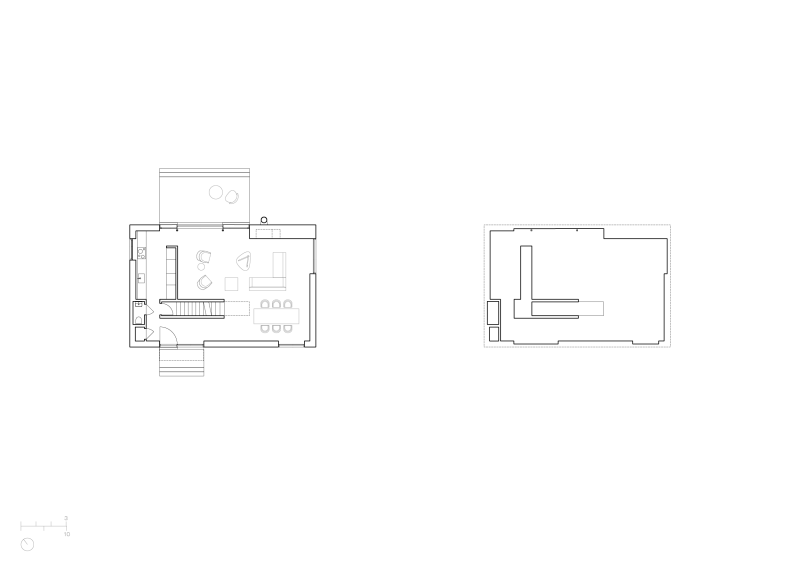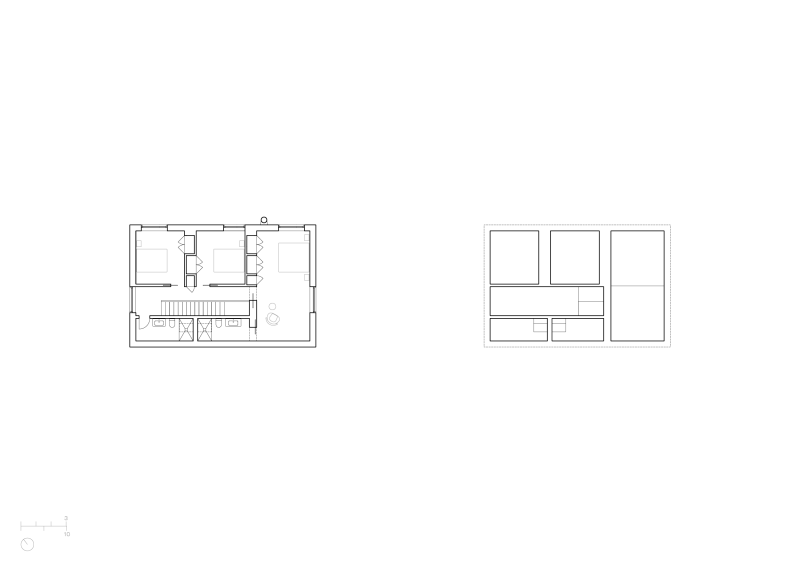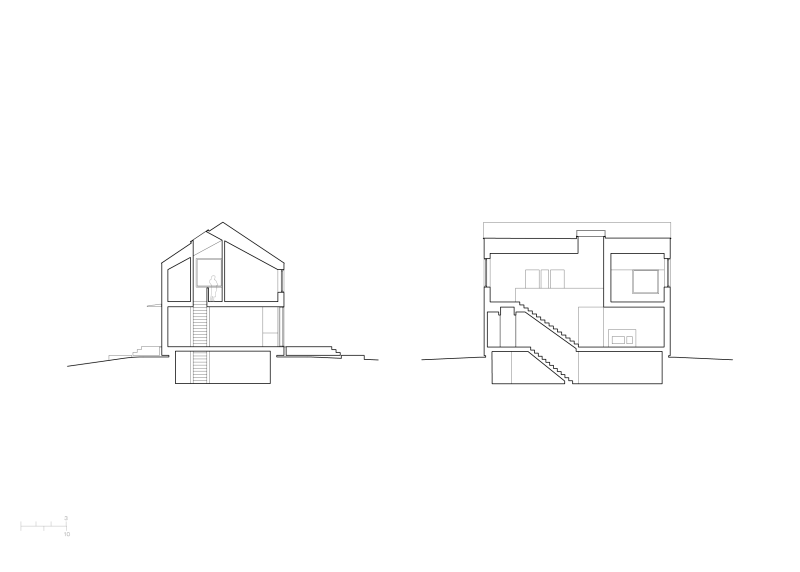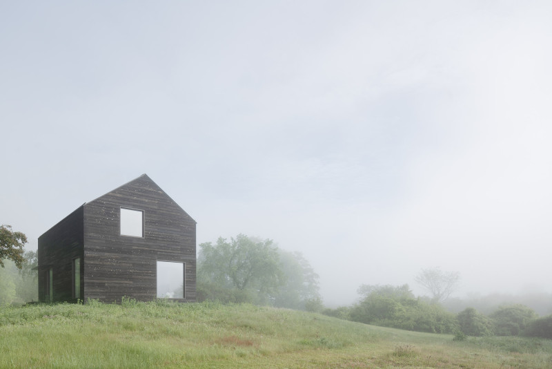
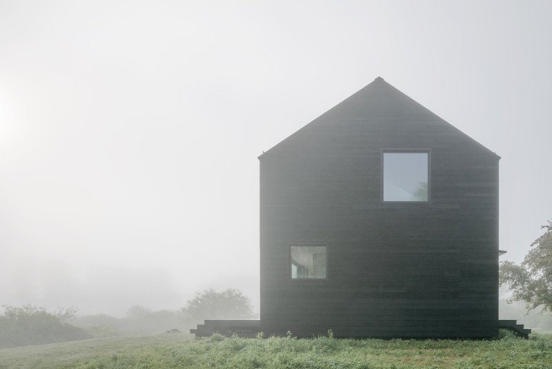
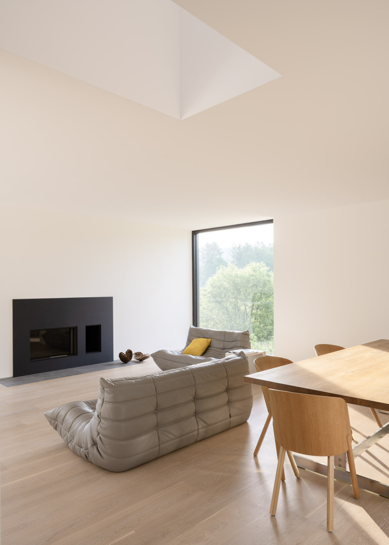
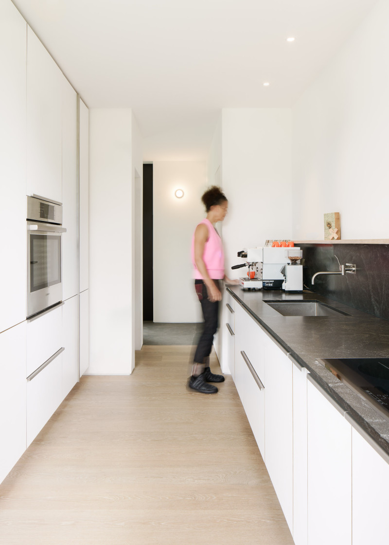
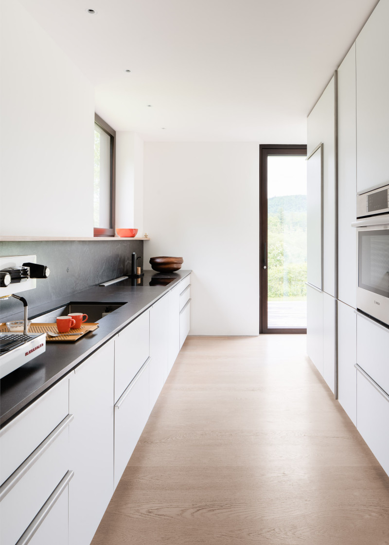
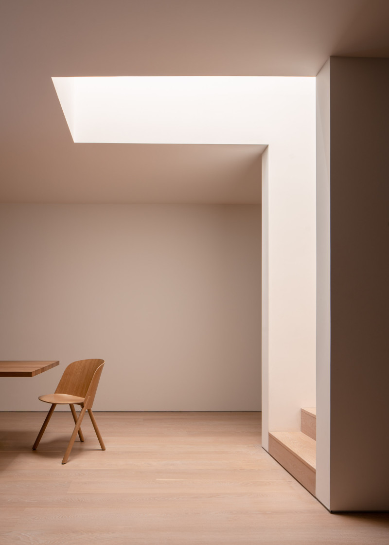
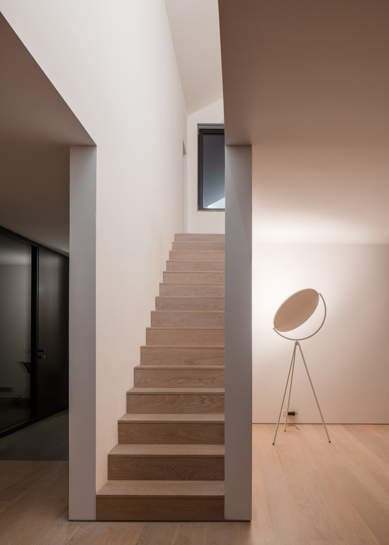
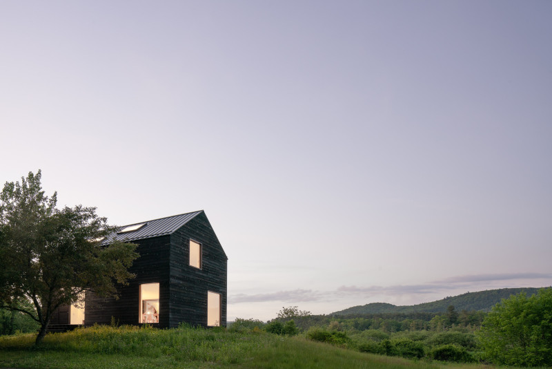
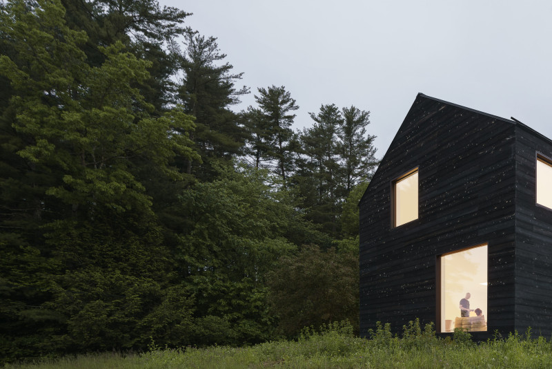
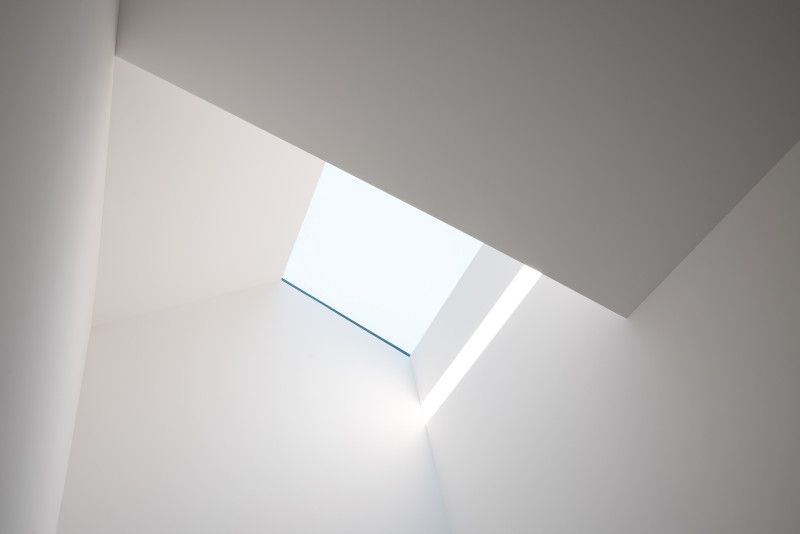
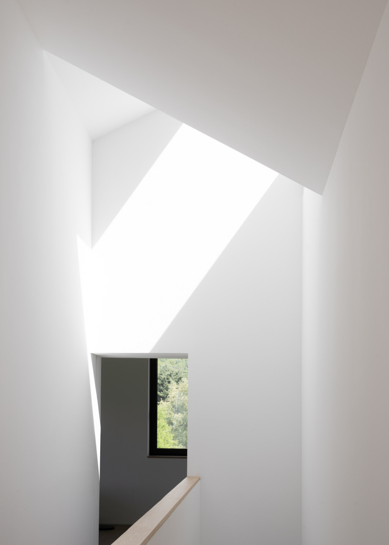
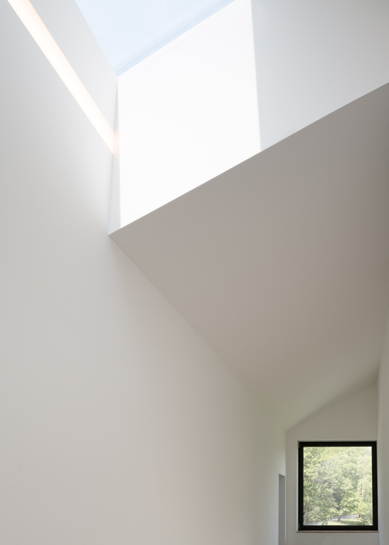
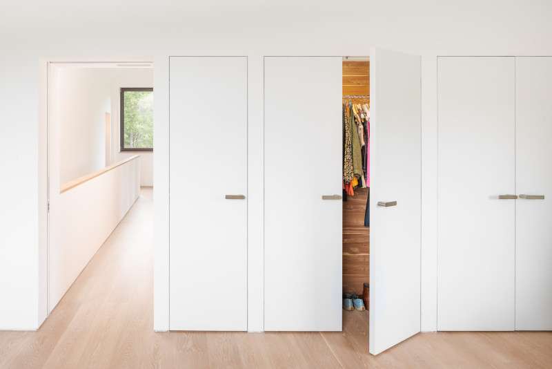
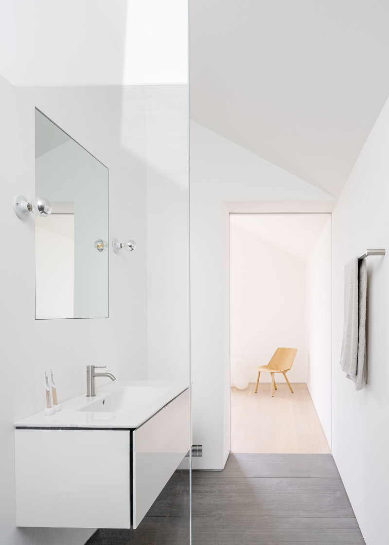
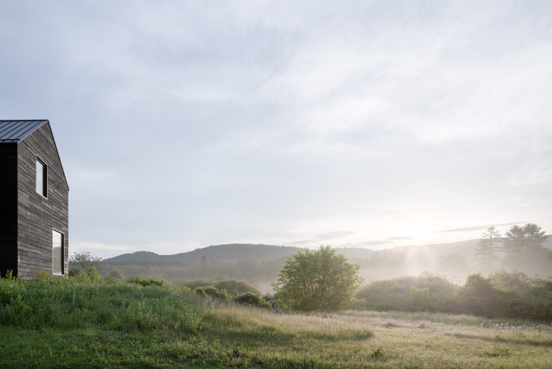
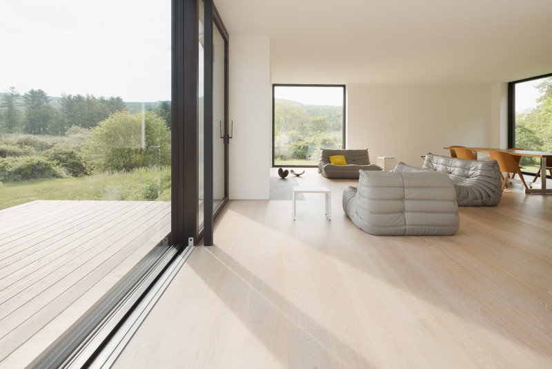
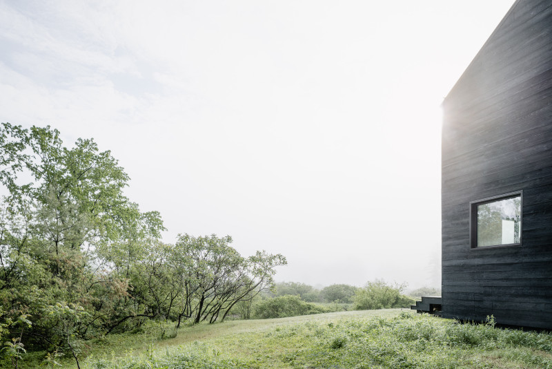
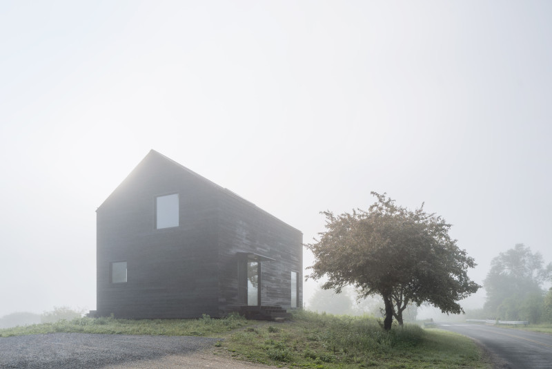
House FIVE is situated in the countryside of southern Berkshire County in the rural township of New Marlborough MA. House FIVE incorporates the adjacent river, wetlands and Berkshire mountain landscape beyond to organize and situate a series of view corridors that intersect and transport the interior spaces to the larger landscape beyond. The house is based on a modest footprint and is organized on two floors that combine an open living, dining and kitchen area on the main floor, in a pinwheel organization around a combined light shaft and primary stair to the upper floor. The upper floor inverts the open plan organization to present three compact bedrooms and two bathrooms organized along the central stair / hallway corridor. The house’s formal presence can be associated with the simple vernacular form found in the rural landscape through its silhouette, proportion and reinterpretation of materials. At the same time the aesthetic trajectory of the house strives towards a unified, minimal yet essential, presence afforded by advanced construction approaches and high performance building envelope technology.
House FIVE leverages construction common to and in support of economical high performance design. Prefabricated scissor trusses allow for the sculptural integration of three skylights and provide a deep cavity for healthy cellulose fiber insulation to achieve an overall insulation value of R60 in the roof. Exterior walls are 16 inches thick, achieving an overall insulation value of R45 with dense pack cellulose cavity insulation and continuous wood fiber insulation on the exterior. The house presents as a compact black silhouette in the landscape with a ventilated facade construction of charred eastern white cedar siding (biochemically altered using the traditional Shou Sugi Ban technique). Exterior windows and doors have a custom profile co-developed with the window manufacturer to meet the aesthetic and performance criteria of the building envelope design. Heating and cooling is generated by a highly efficient geothermal system (ground source heat pump) and the house meets both airtightness and heating and cooling loading criteria of current passive house standards
photography: David Hiepler
Publications (forthcoming)
