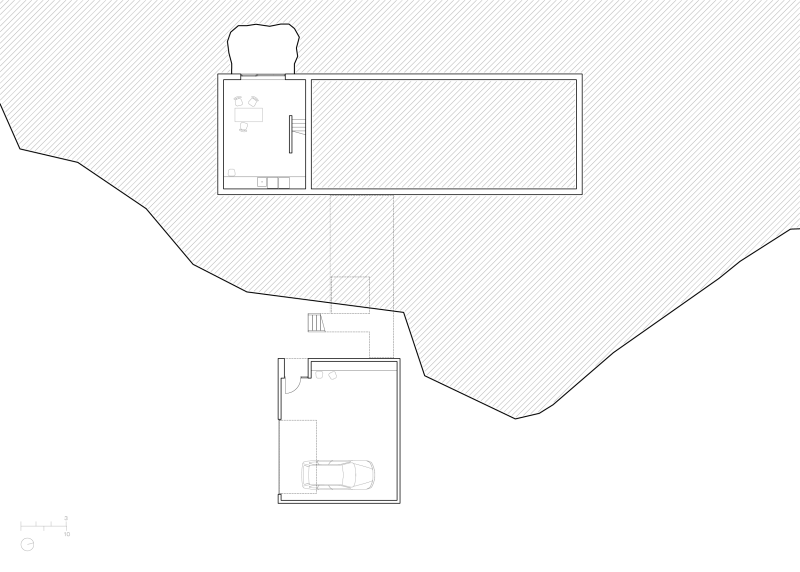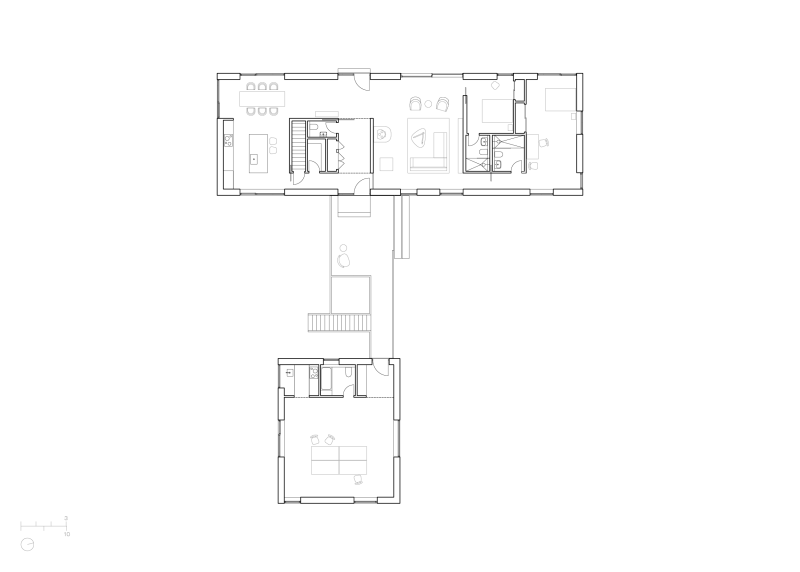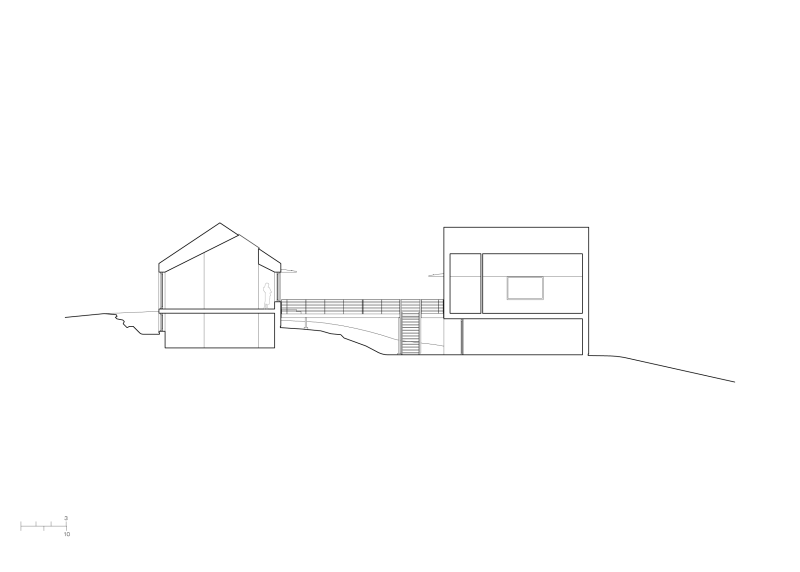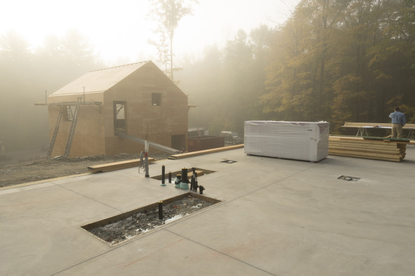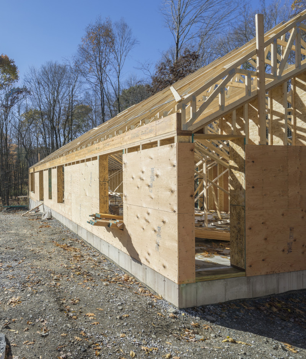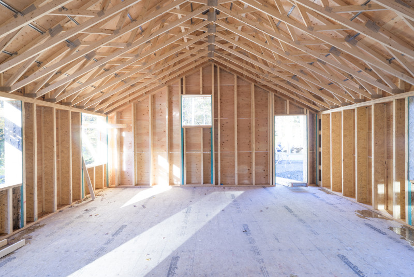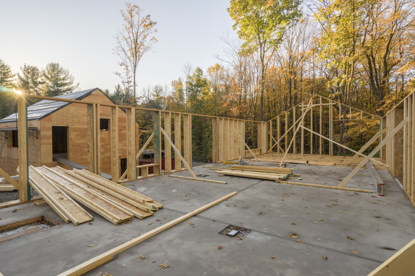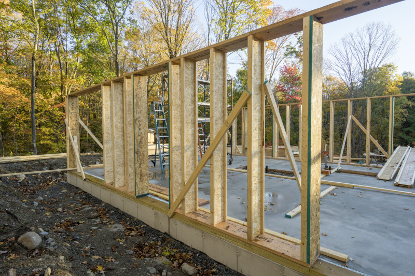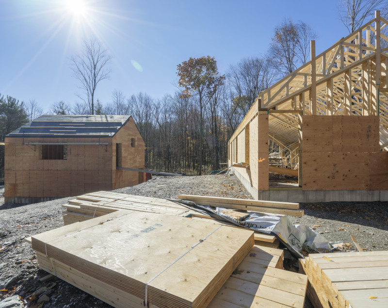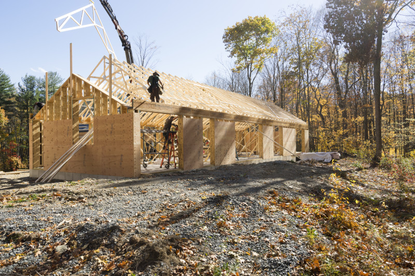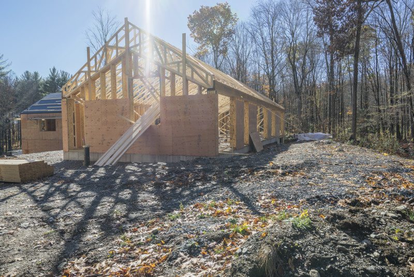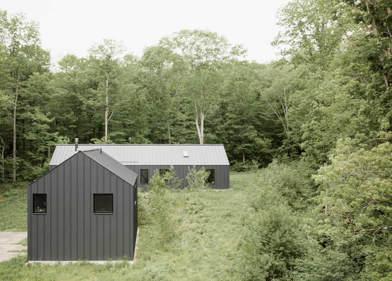
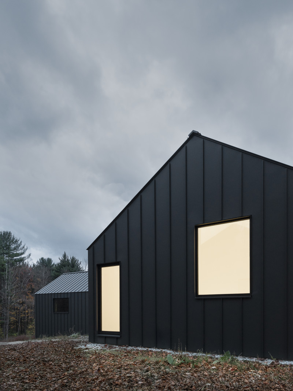
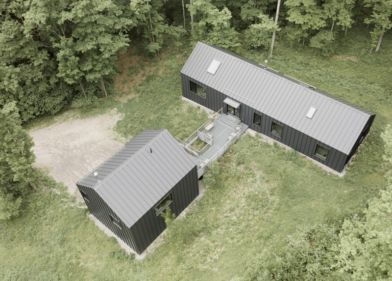
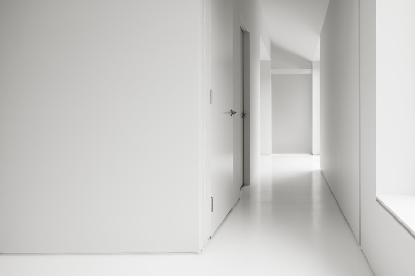
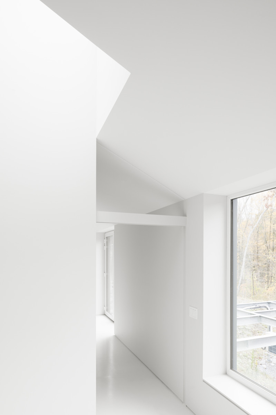
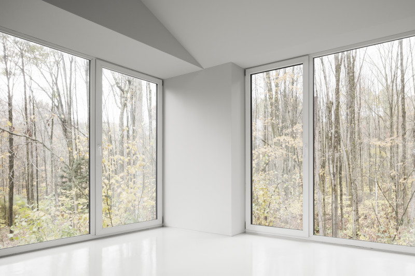
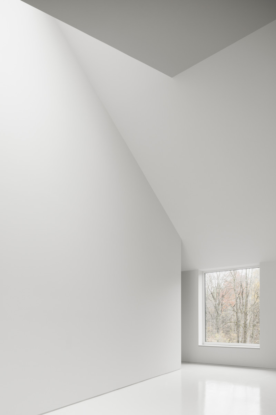
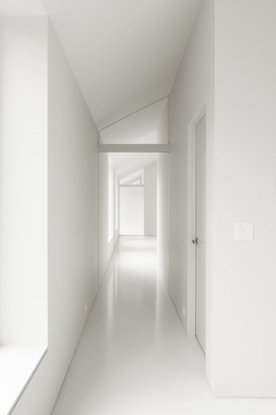
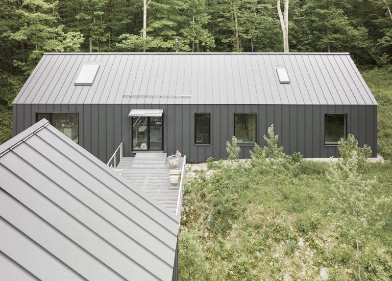
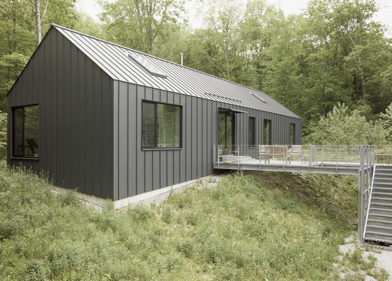
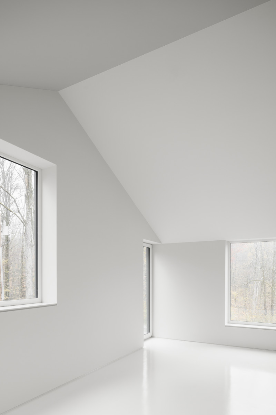
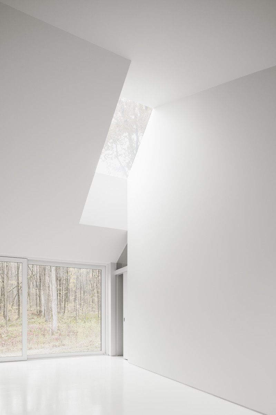
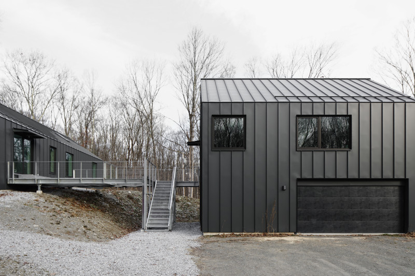
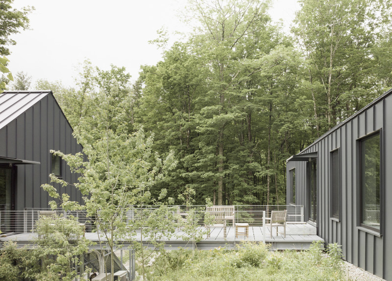
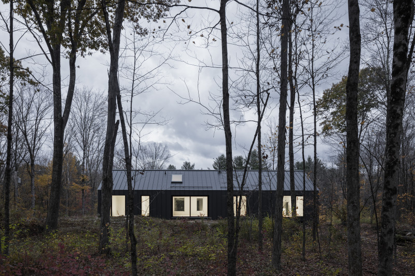
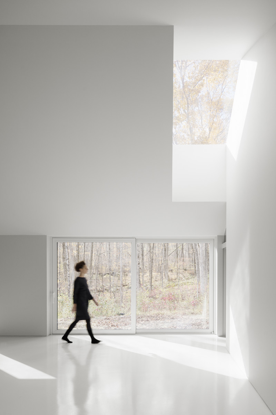
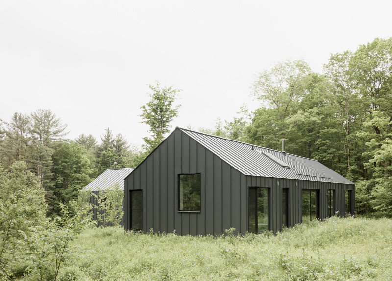
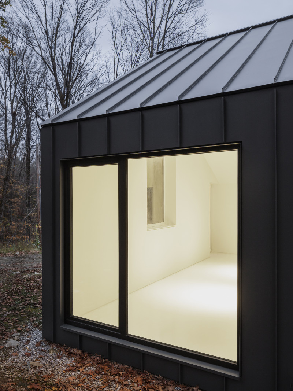
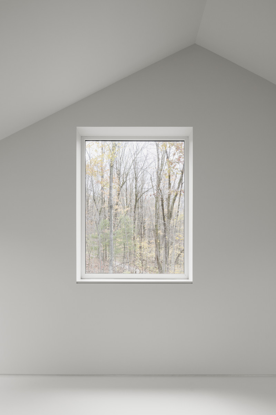
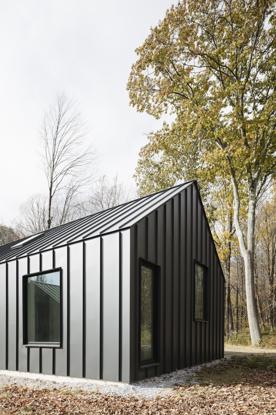
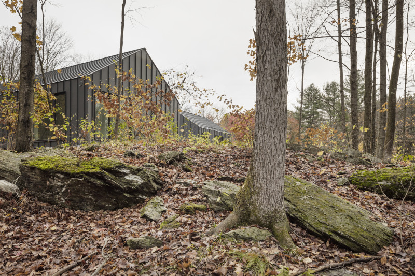
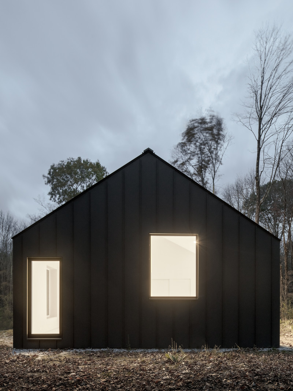
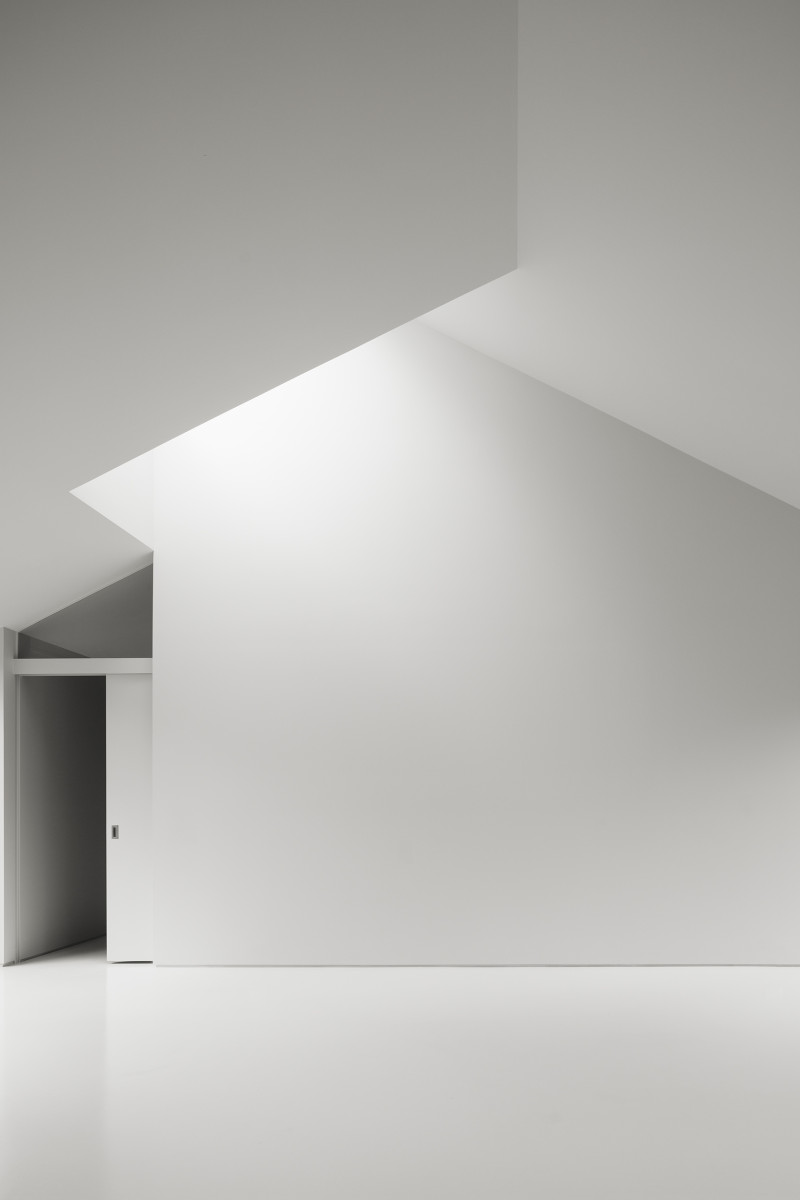
Located on a woodland site in rural Berkshire County, Massachusetts, House FOUR is a 2,400 ft2 (240 m2) single level house and detached two story studio / garage building. Designed to take advantage of the site topography and natural surroundings, the main house is organized with flowing domestic spaces around two functional cores, engaged by a series of skylights illuminating the interior living spaces. The domestic spaces are organized as subtly differentiated rooms defined by two interior functional volumes. These volumes present as small, almost building-like, objects in the interior spaces, integrated with the asymmetrical positioning of the two skylights forming unique sculptural natural light features in the kitchen and main living room areas. The design approach of the details for the interior spaces is reduced and incorporates a series of sliding doors which, in the open position, allows for the spaces to flow together further supporting the open living concept of the interior domestic spaces and framing the extended views to the meadow and forest beyond.
The construction systems use strategies of prefabricated components and high performance building envelope design based on passive house design principles. The house achieves an insulation value of R45 (walls) and R60 (roof) with healthy building approaches to materials as well as air and moisture control. The window system incorporates triple pane high performance insulated glazing units for maximum envelope performance. The overall active energy system is based on efficient electric heating and cooling (air source heat pump) and the house meets net-zero-ready energy standards.
Photography: David Hiepler / hiepler, brunier,
Construction photography: EASTON COMBS
Publications:
THE PLAN 105 (2018), International Journal of Architecture.
Construction process featured in Rrual Intelligence:
2016-08-22
THE HIGH-PERFORMANCE HOME, STEP BY STEP, PART 1
2016-10-24
THE HIGH-PERFORMANCE HOME, PART 2: THE SMART WALL
2016-11-28
THE HIGH-PERFORMANCE HOME, PART 3: THE RAIN-SCREEN
2017-01-09
THE HIGH-PERFORMANCE HOME, PART 4: WINDOWS AND WRAPS
2017-02-06
THE HIGH-PERFORMANCE HOUSE, PART 5: REVELATIONS
2017-03-12
THE HIGH-PERFORMANCE HOUSE, PART 6: THE FACADE TAKES SHAPE
2017-05-05
THE HIGH-PERFORMANCE HOUSE, PART 7: HERE COMES THE LIGHT
2017-06-12
THE HIGH-PERFORMANCE HOUSE, PART 8: ALMOST THERE
2018-01-01
THE HIGH-PERFORMANCE HOME, PART 9: MOVE-IN READY

