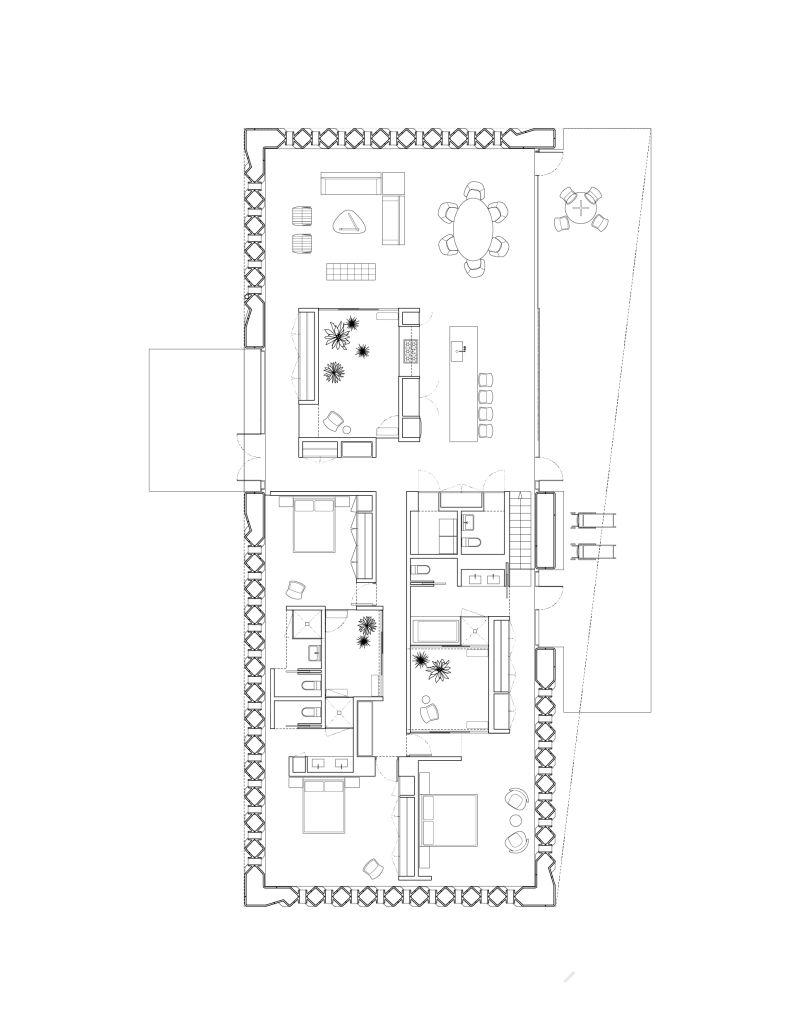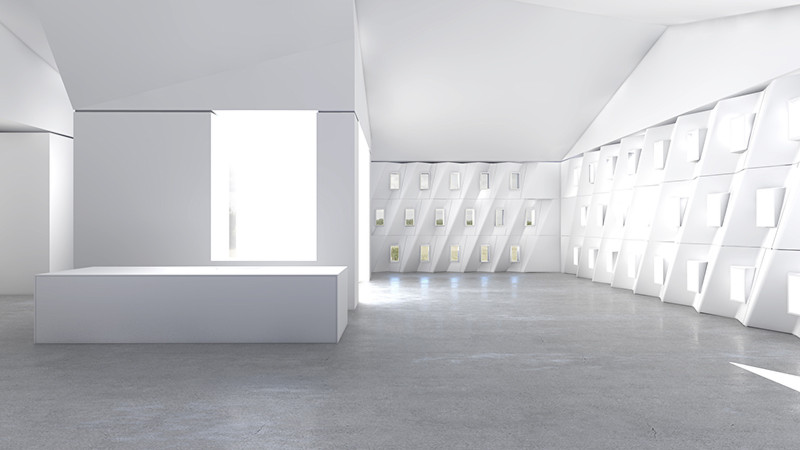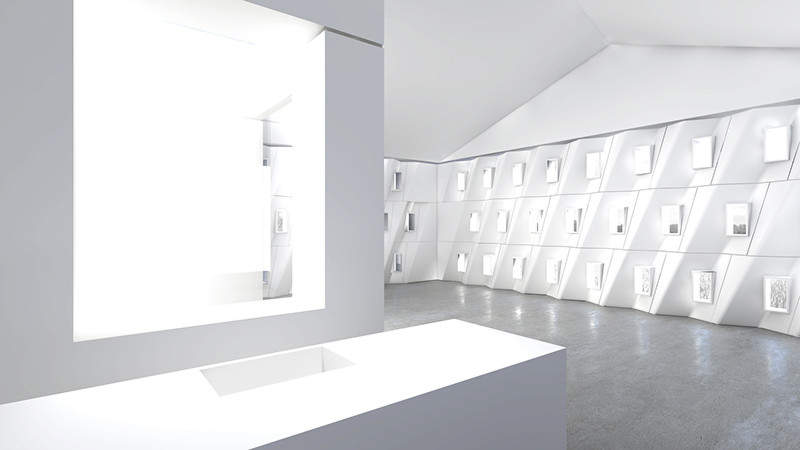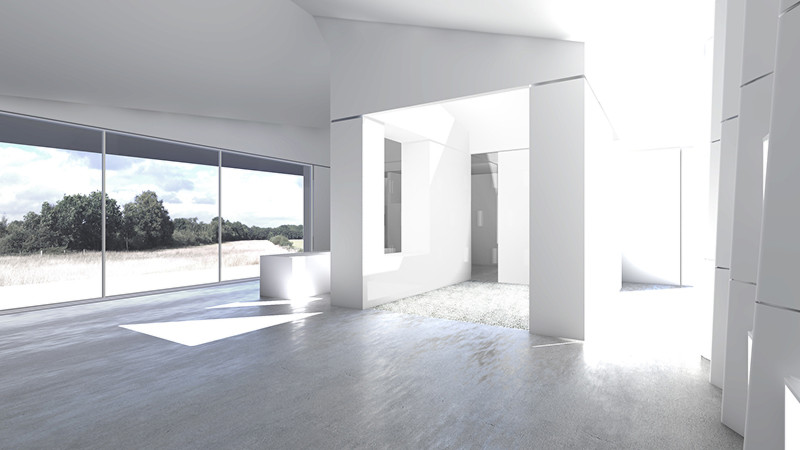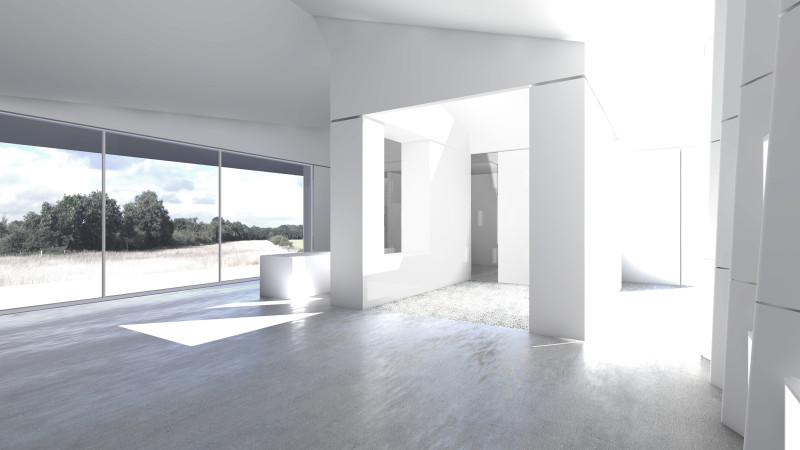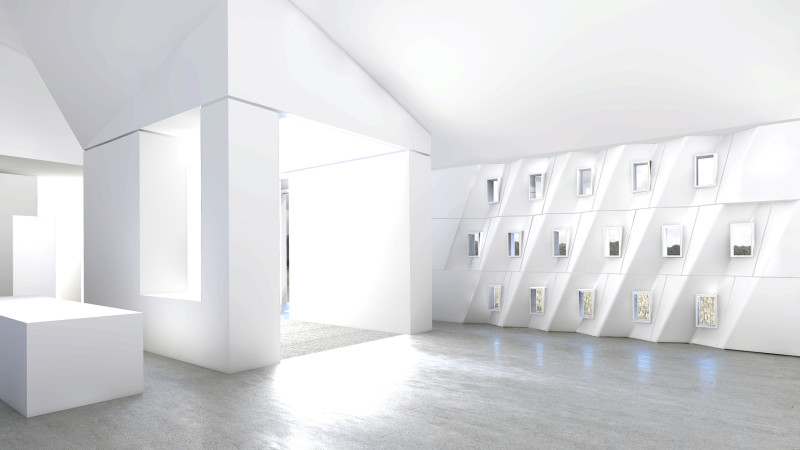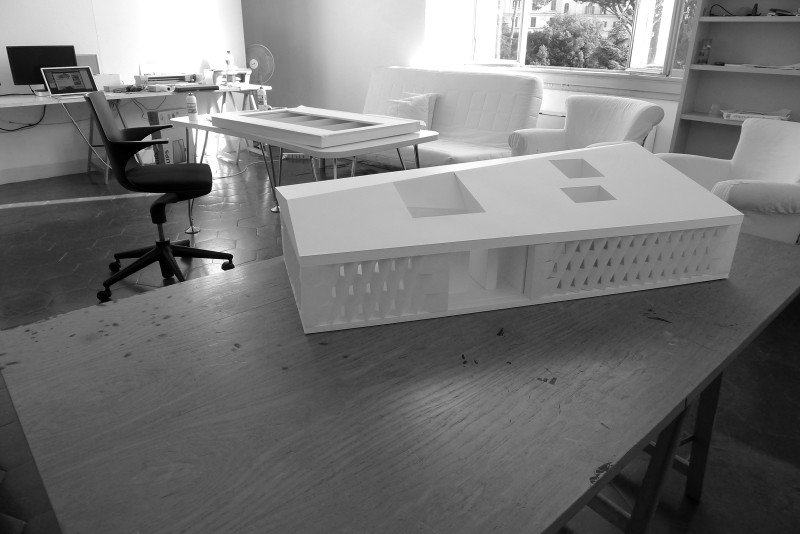
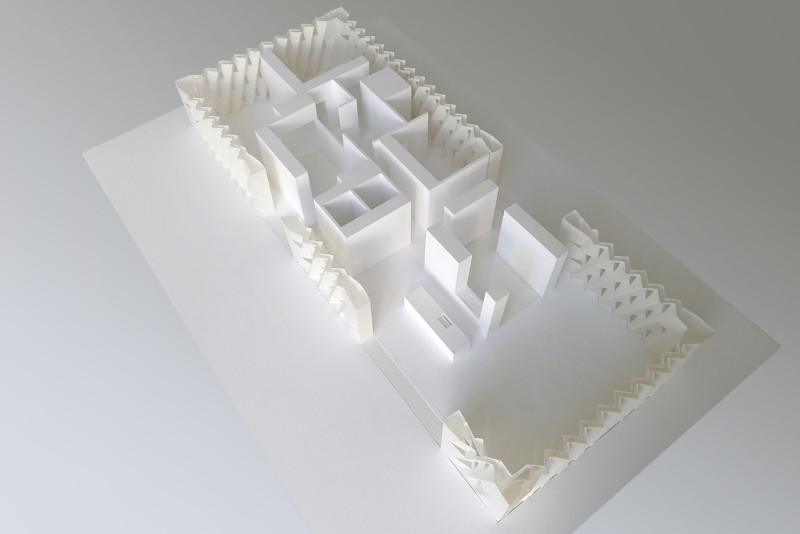
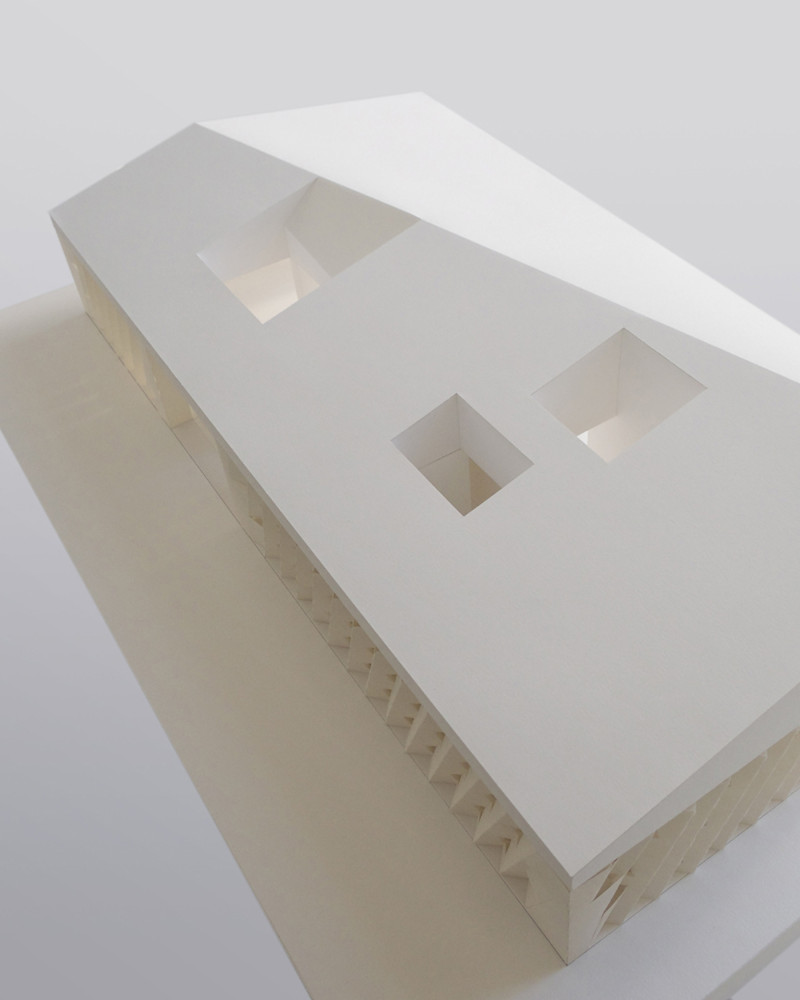
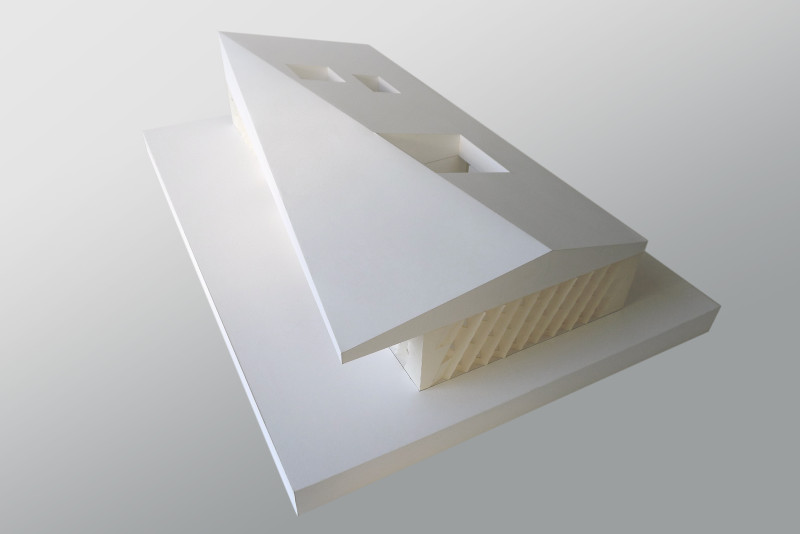
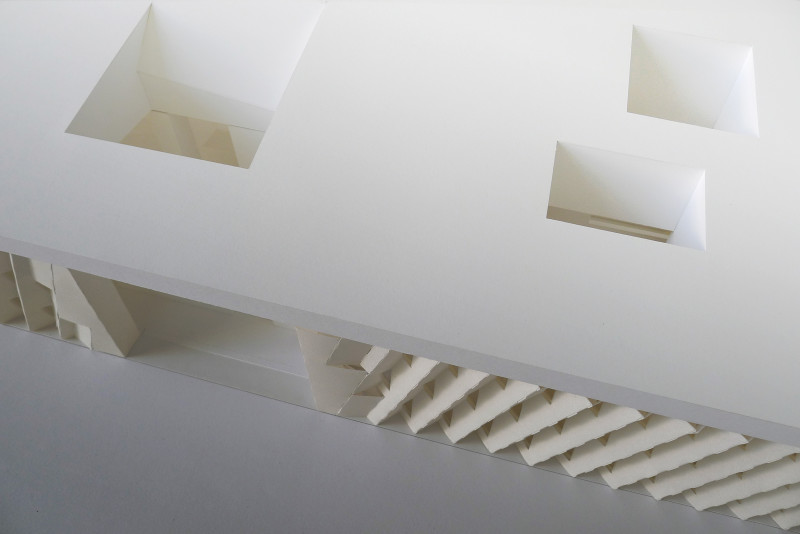
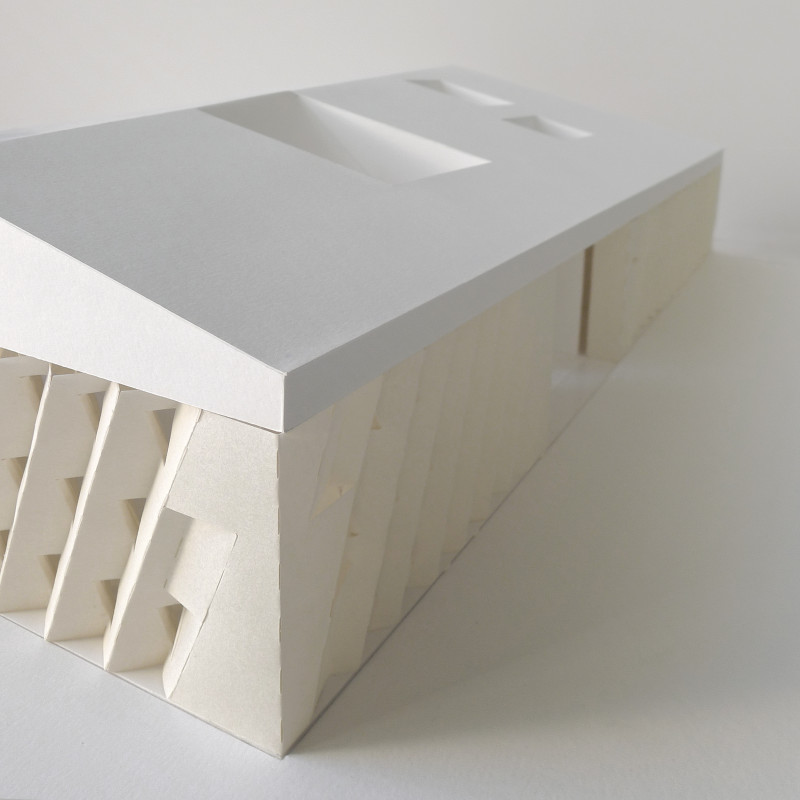
HOUSE ONE is an ongoing prototype and case study project for the development of passive and bioclimatic environmental strategies in domestic architecture. Additionally, the central thesis of the design research focuses on the development of a thermally efficient and breathable structural wall system. Understood conceptually as related to research done in conjunction to Open Source NERVI proposal completed at the American Academy in Rome, the wall system development seeks to establish a direct translation into modular building system strategies.
HOUSE ONE leverages passive environmental strategies as a central design driver of the domestic environment. The domestic organization of the design mediates and forges environmental relationships through the orientation and environmental performance of the exterior volume with the living courtyards in the interior.
The exterior wall is a precast structural building system being developed as a concurrent body of research. Its’ structural properties are derived directly from its material and formal qualities, embodying a high level of structural and material efficiency. As an environmental mediator, the system minimizes heat loss and gains to the highest degree and permits daylight through a porous arrangement of integrated glazed openings. The orientation of these openings, and that of selective breaks in the system to provide larger glazed areas, allows for the management of solar gain.
The living courtyards act as organizational and environmental foci, passively providing natural light and ventilation through the glazed walls; clean air and cooling by evapotranspiration from water and plants; opportunities for selective moments of privacy and casual engagement with the exterior environment. The three courtyards address spaces with varying levels of domestic privacy, allowing for a non-hierarchical, highly nuanced use of space. They provide for those moments when we want to escape the interior but do not want to lose privacy, perhaps to read without disturbance, or meditate in the fresh air.
Data: 3,000 sq.ft [300 sq.m.] / Case Study / Independent Research for Domestic Prototypes
Photography: EASTON COMBS Architects
Publications: (forthcoming)
