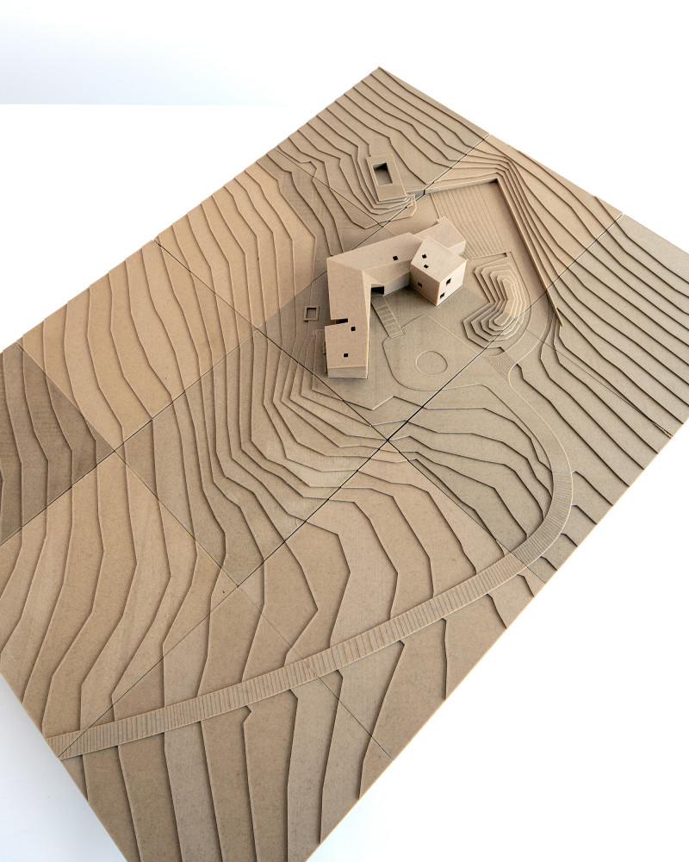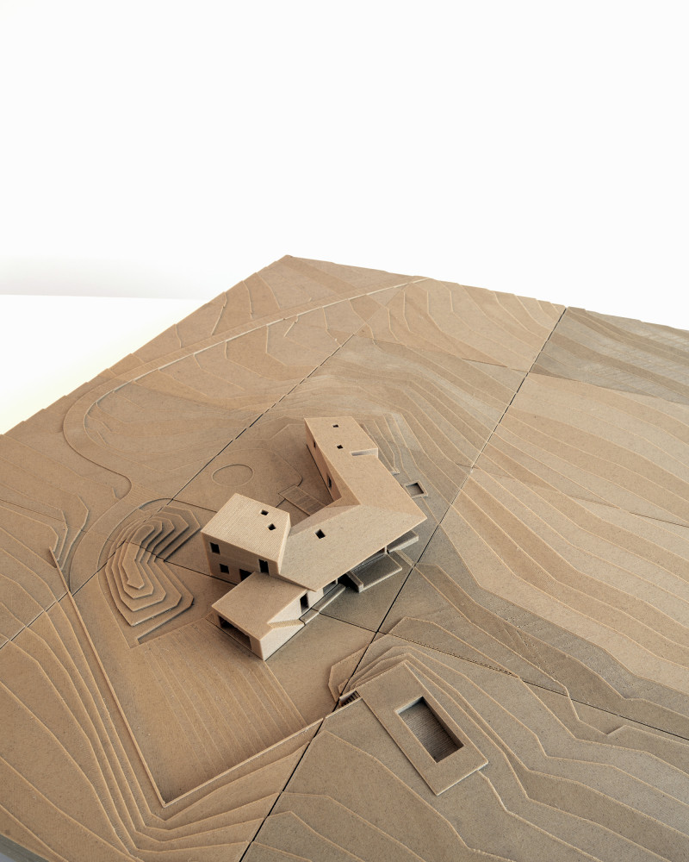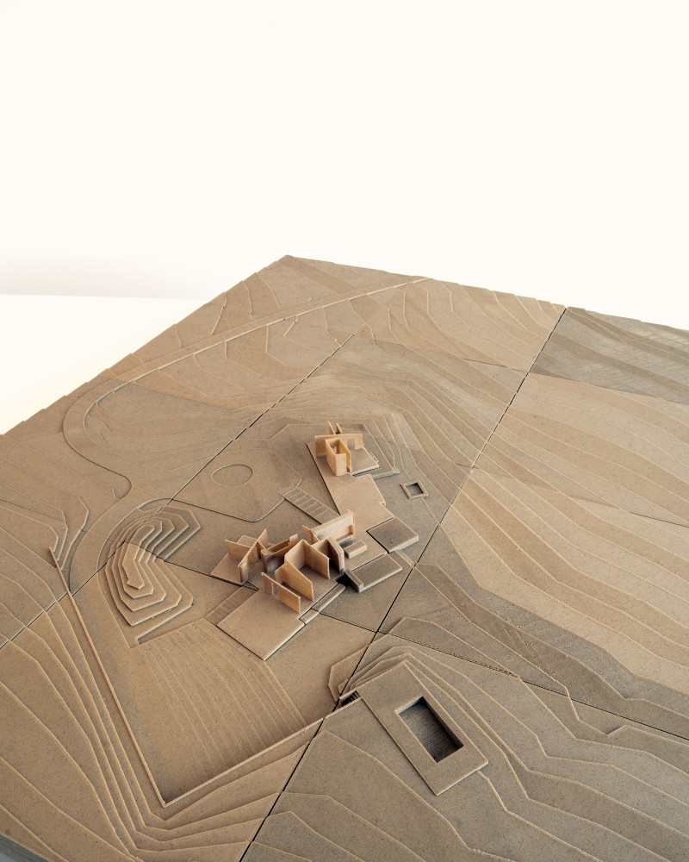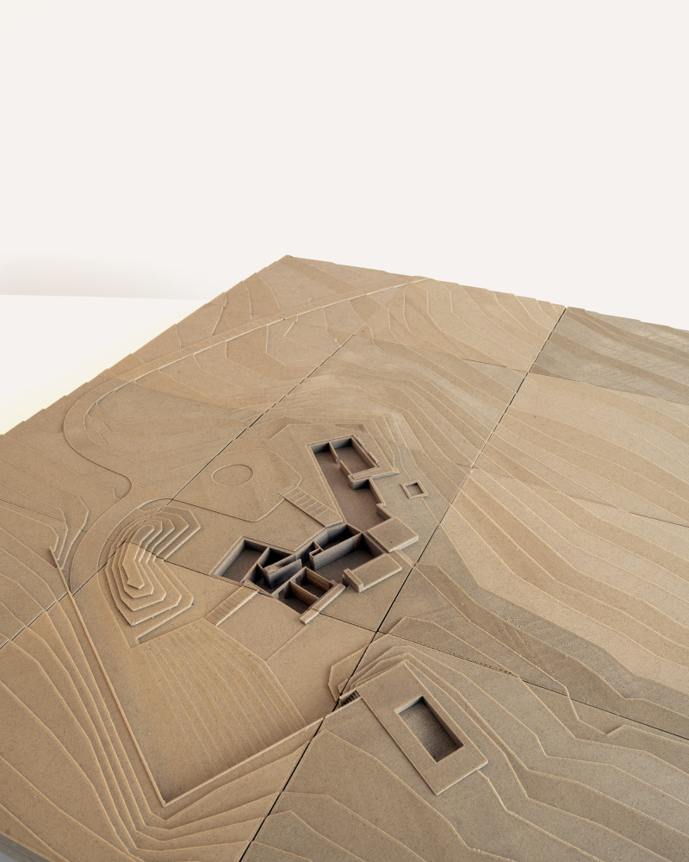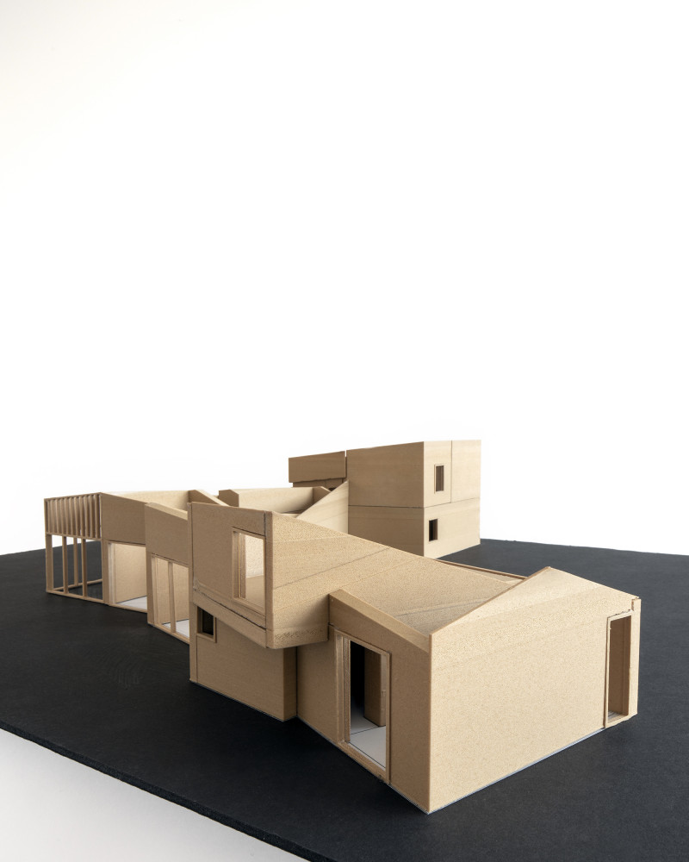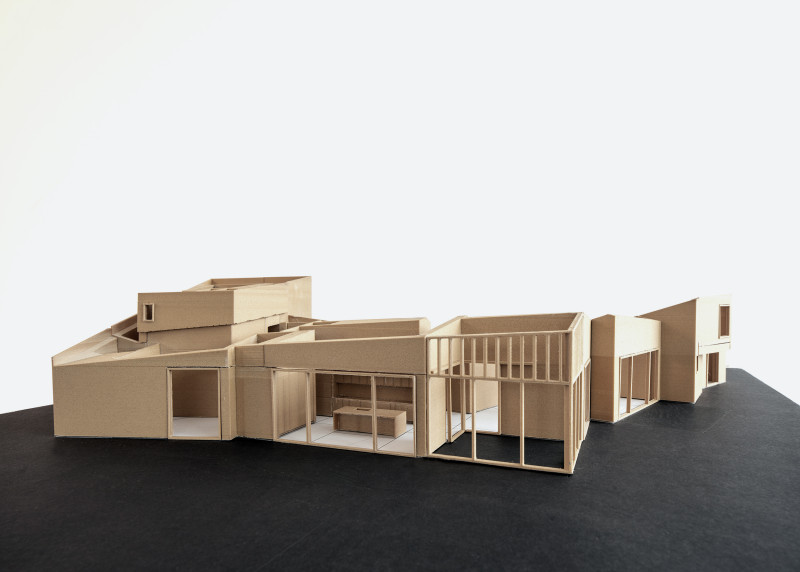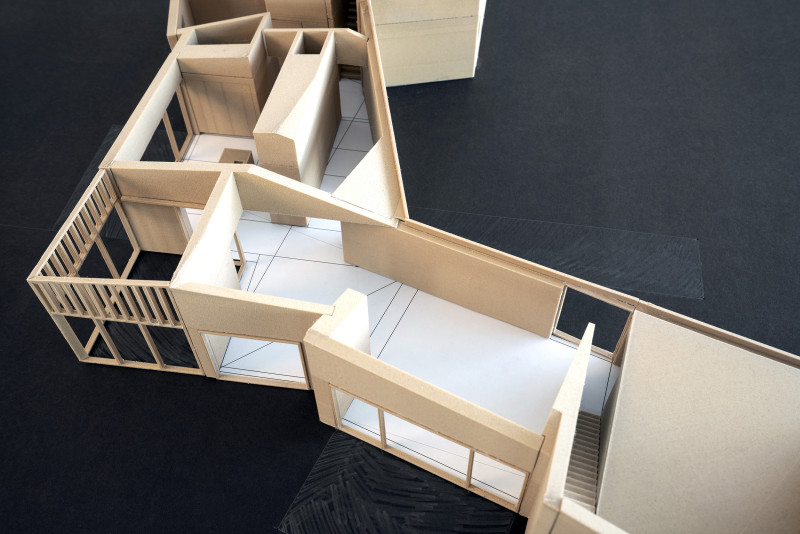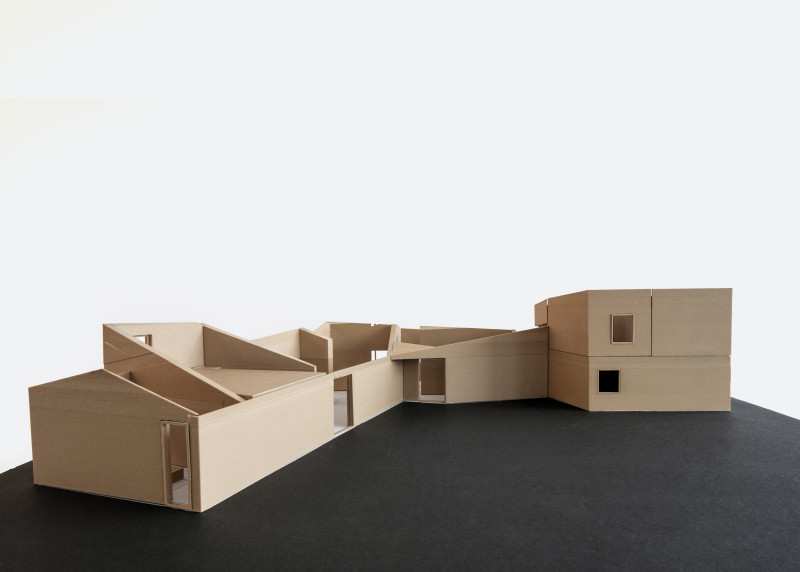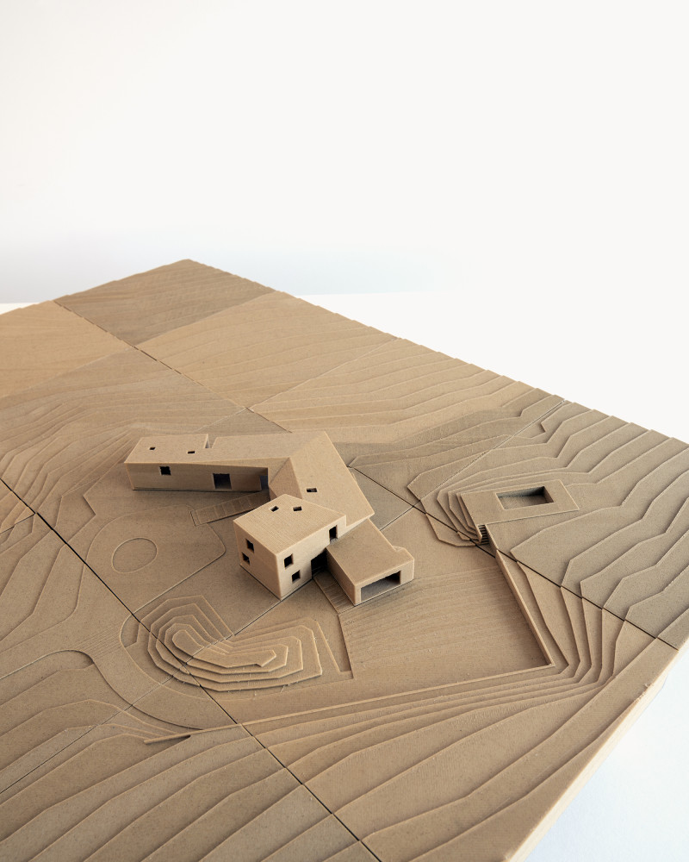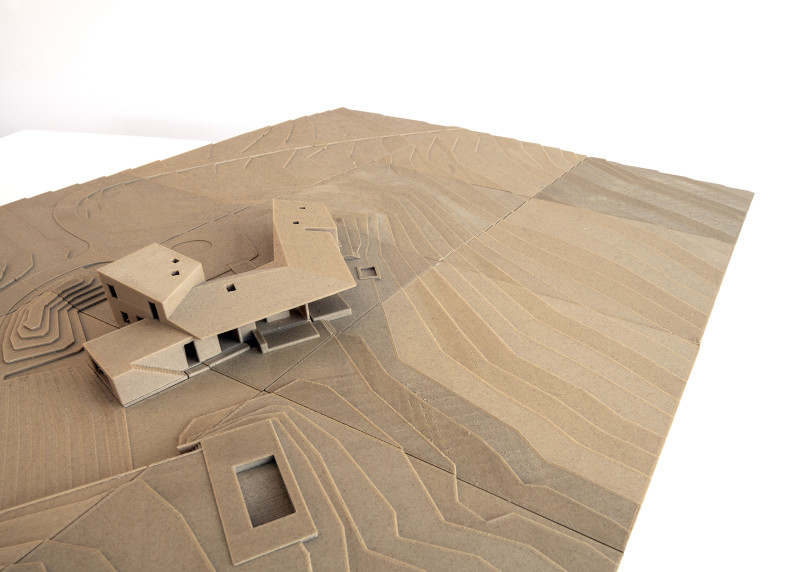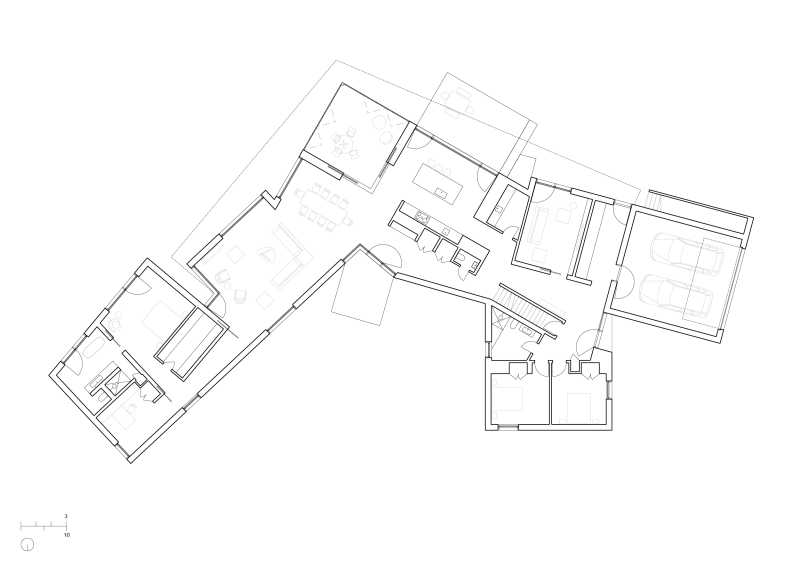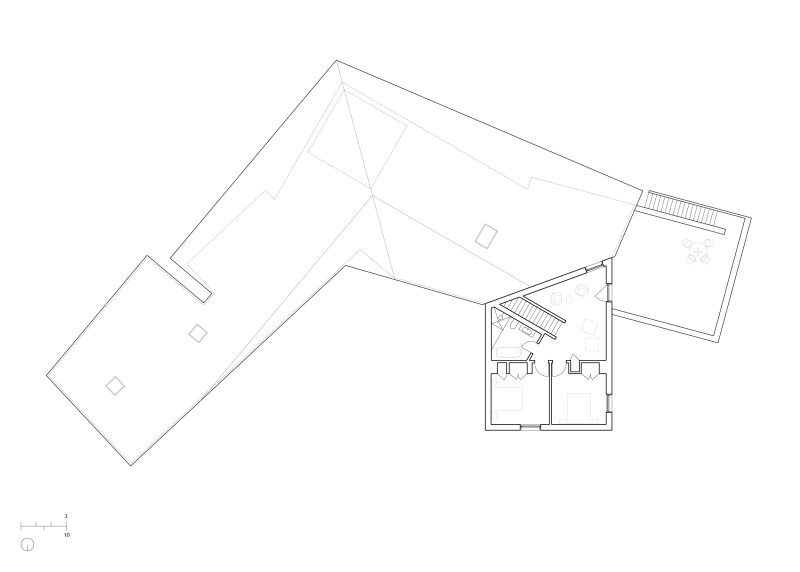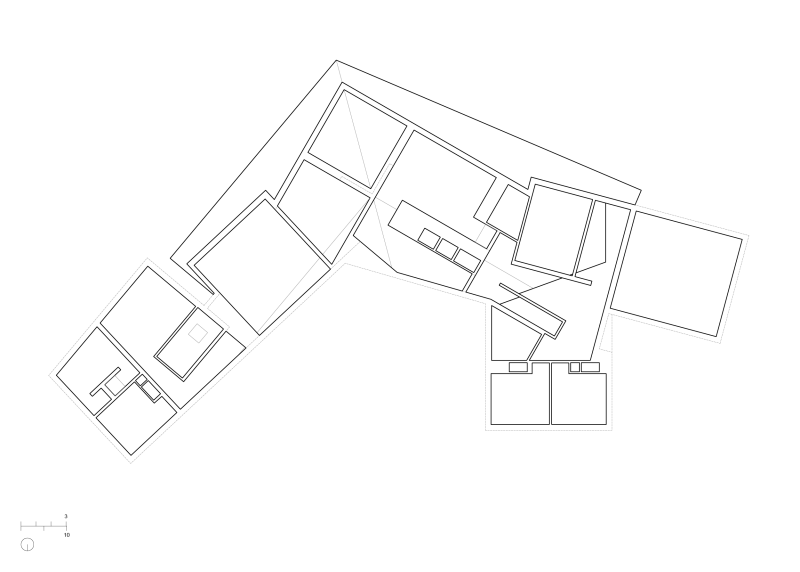












House Seven is a 7,000 sq.ft. [650 sq.m.] multigenerational family residence located in southern Berkshire County, Massachusetts, near the Connecticut border. The surrounding landscape of wooded edges, open meadows, and distant foothills of the Taconic and Berkshire ranges sets the context for a house that engages both horizon and enclosure.
The design negotiates a productive tension between open-plan spaces and semi-autonomous rooms, fostering social connectivity while preserving privacy and retreat. The central cluster—including living room, kitchen, dining room, and screened porch—forms a contiguous set of spaces defined by volumetric variation and differentiated orientations. Each room opens to a unique aspect of the surrounding meadow, reinforcing its spatial identity while maintaining a connection to the larger whole.
The main entry bisects this cluster and aligns with the screened porch, establishing an expanded threshold between the kitchen and dining room. The resulting spatial field blurs interior boundaries and creates a sequence of adjacencies that share qualities with open living while preserving elements of each room’s character. The overall effect is one of spatial spillage from one area to the next, balancing continuity with domestic differentiation.
This logic carries into the private zones, where bedrooms and secondary living spaces remain loosely connected to the main spatial flow while supporting autonomy. The primary suite, for instance, is linked to the living areas via an open hallway with concealed sliding doors that allow for separation as desired. The plan follows a somewhat informal geometric order, allowing each room to orient itself locally, producing an organizational rhythm that negotiates between the intimacy of the room and the collective scale of the house.
In response to the tension between local autonomy as expressed in the plan and an overall architectural unity, the roof develops as a single, continuous pitched volume that extends over the entire main level. Deep overhangs to the southeast and southwest establish a unifying edge for the main cluster of rooms, providing both solar shading and a coherent outer boundary. This allows for expansive glazing to the most exposed elevations, opening the house fully to the surrounding field and meadow beyond.
Designed according to best practices for high-performance, healthy residential environments, House SEVEN incorporates Passive House strategies to establish a robust, low-maintenance building that prioritizes occupant well-being, indoor air quality, and overall energy performance.
The building is constructed using a prefabricated, panelized mass timber system based on dowel-laminated timber (DLT), a glue-free method that supports a healthy indoor environment. Paired with wood-based continuous insulation, high-performance triple-pane glazing with integrated exterior shading, and non-toxic finishes, the design is developed as a hygroscopic assembly that contributes meaningfully to indoor air quality and human comfort.
These envelope strategies are integrated with a next-generation geothermal system combining whole-house air exchange with energy recovery and radiant floor heating and cooling. With the integration of an induction cooktop and geothermal domestic hot water production, the mechanical system further complements low operational energy demand.
House SEVEN is net-zero-ready at occupancy, capable of achieving full energy self-sufficiency with the addition of a modest on-site solar array and battery storage. The project reflects a technically driven approach to building performance—prioritizing interior health, comfort, and long-term durability through the integration of advanced building systems and environmental controls.
Photography: EASTON COMBS (working models), David Hiepler (mass timber construction)
Publications: (forthcoming)
