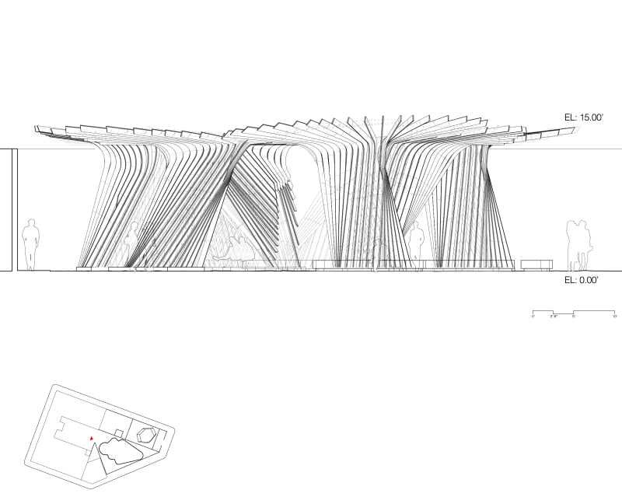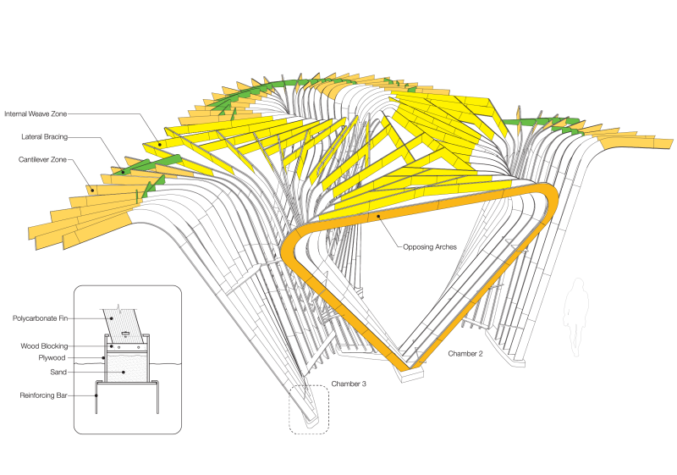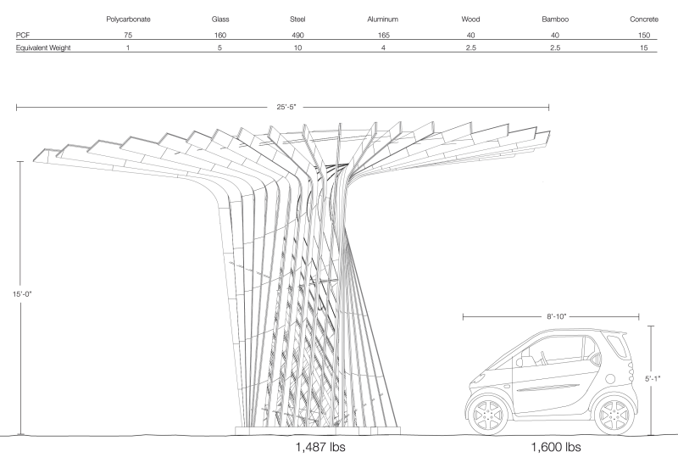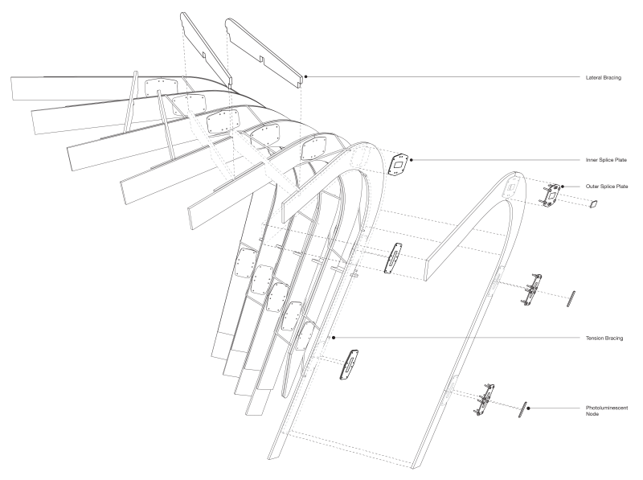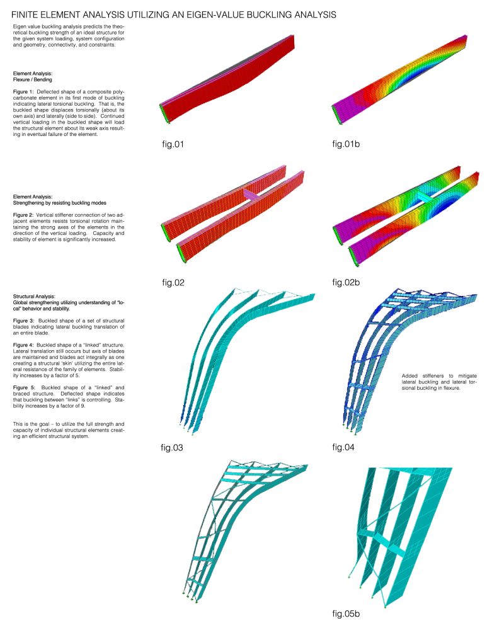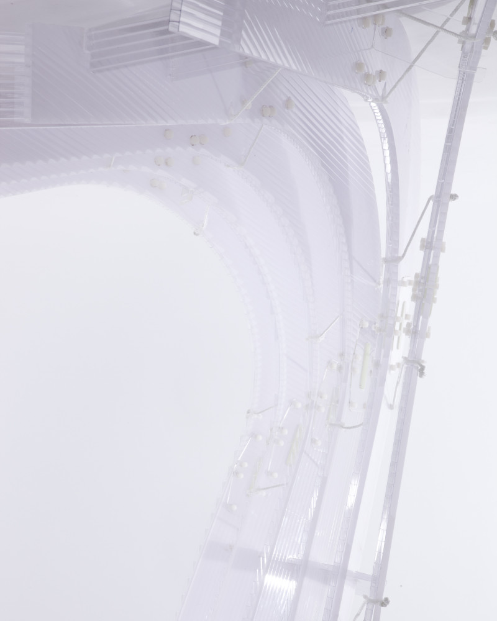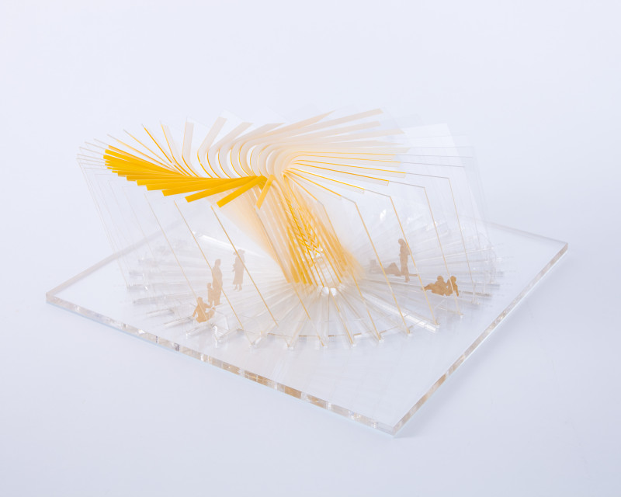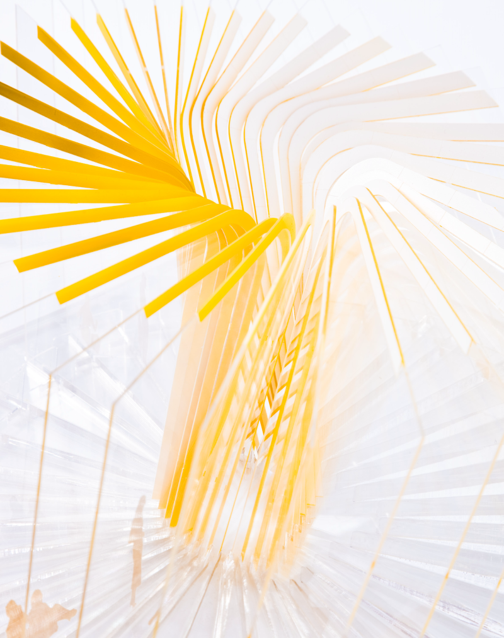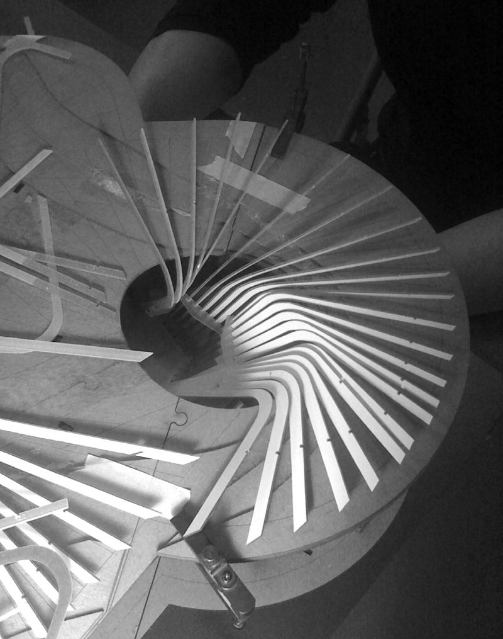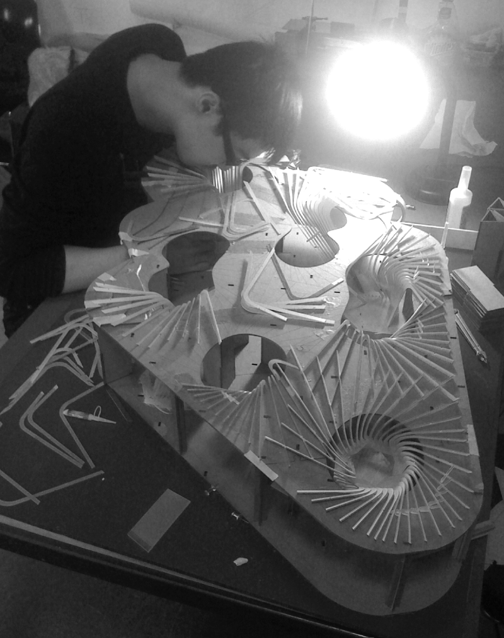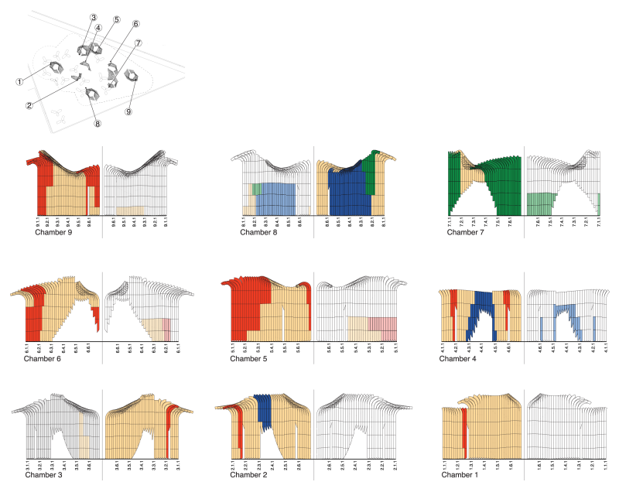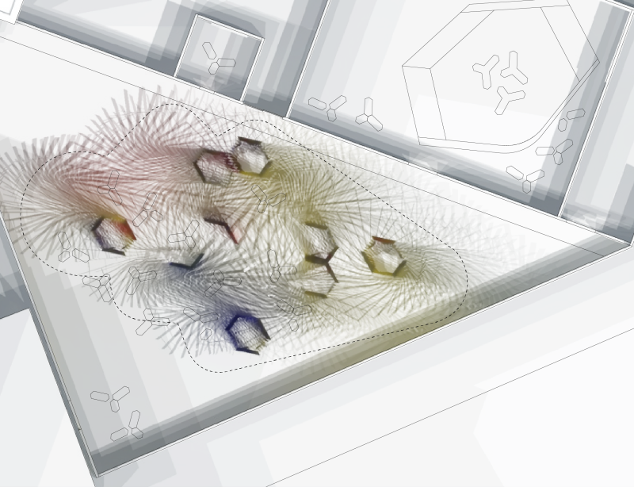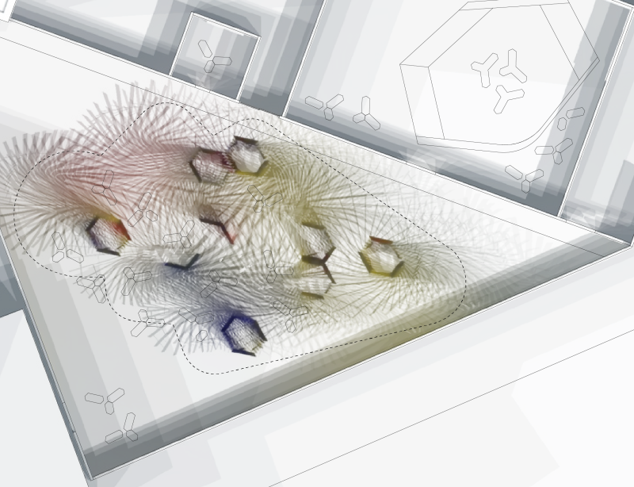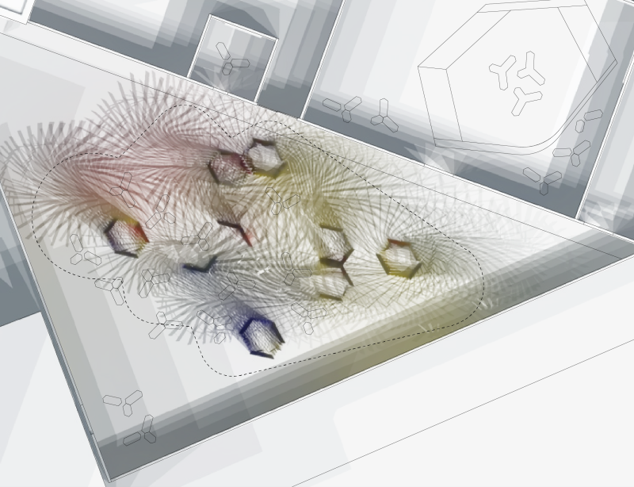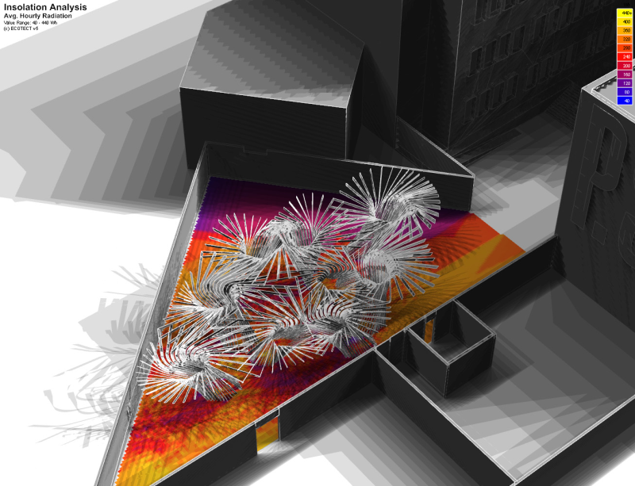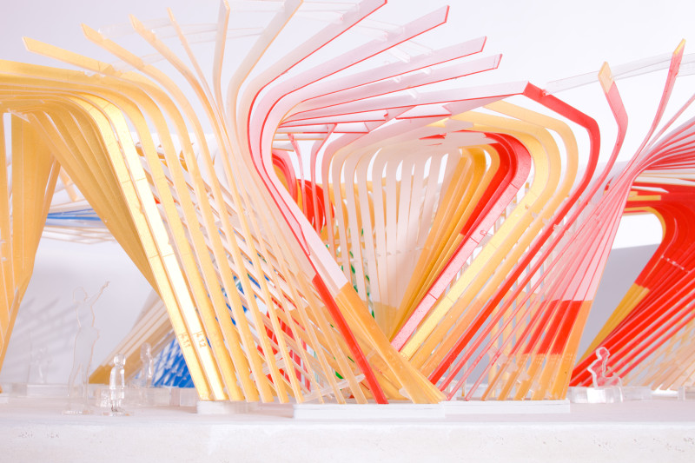
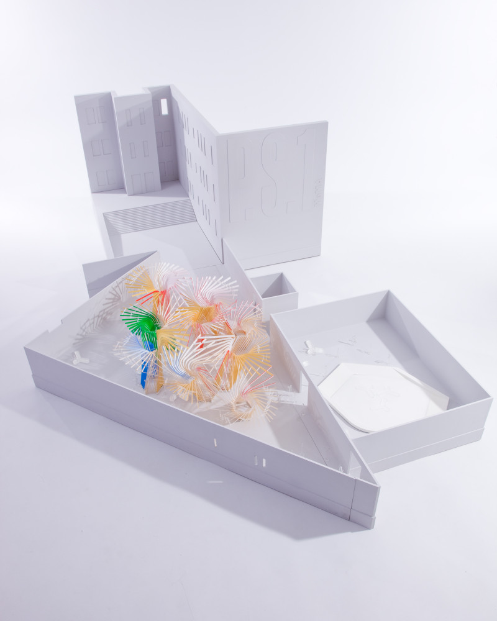
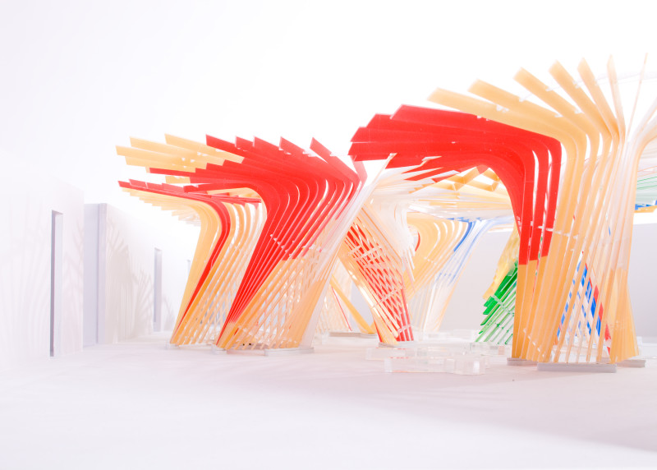
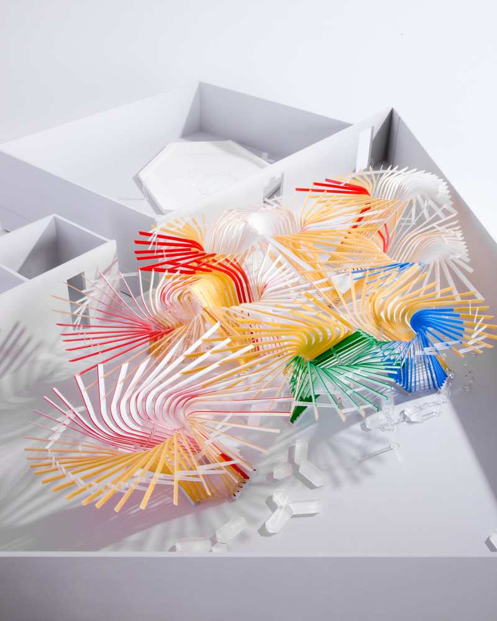
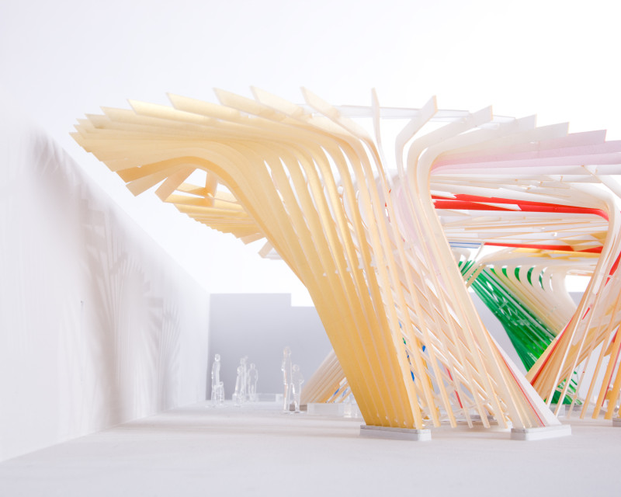
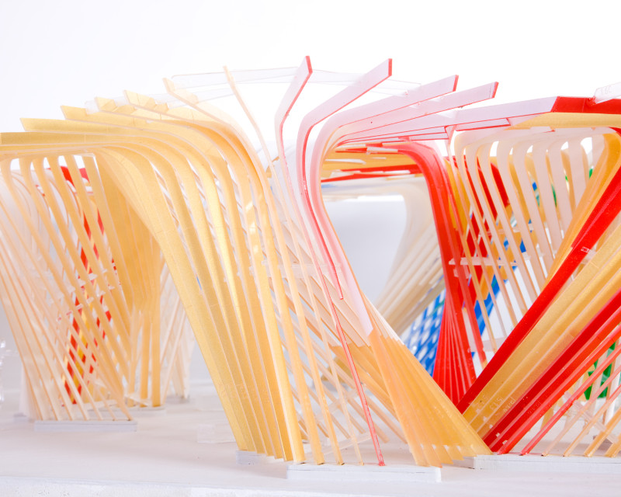
LUX NOVA
MoMA PS1 2010 Young Architects Program: Invited Architectural Competition, Finalist (1 of 5)
The history of architecture is marked by moments when material invention transforms both environmental experience and collective ritual. In developing a temporary structure for the MoMA PS1 courtyard, this proposal draws inspiration from one such moment: the 12th-century introduction of polychromatic stained glass at the Abbey Church of Saint-Denis in Paris. There, the use of colored light to shape spatial atmosphere gave rise to what Abbot Suger called Lux Nova—a new light—marking the beginning of a spatial language in which color left the surface and entered the air, infusing space with narrative, atmosphere, and presence.
While the PS1 courtyard may have less sacred aspirations, it hosts a layered set of cultural rhythms. The installation addresses both the exuberance of the Warm-Up series—its open-air festival atmosphere—and the quieter, more contemplative function the courtyard performs as a threshold to the museum. Visitors enter and linger here, sometimes as a crowd, sometimes as individuals—inhabiting a space that alternates between collective and introspective modes of experience.
The proposed structure responds with a luminous canopy composed of multihued polycarbonate, suspended overhead and thickened locally to create areas of shade, seating, and spatial intimacy. Temperate microclimates and shifting light conditions emerge across the day, producing a mutable environment animated by color, reflection, and air movement—a temporary architecture of atmosphere and shared occupation.
The proposal explores the environmental and optical performance of extruded cellular polycarbonate—a featherweight, high-strength, fully recyclable building material. Its unique balance of translucency and rigidity supports both visual lightness and structural efficiency.
The material is deployed as a system of interwoven blades in a geometric lattice that spans and drapes across the courtyard. This array produces a moiré visual field—an optical surface in constant flux, shaped by daylight and movement. Through this interaction of geometry, structure, and atmosphere, the project draws focus back to one of architecture’s most potent and fundamental roles: the dynamic shaping of ephemeral environments through material, light, and spatial calibration.
Data: outdoor public space installation at MoMA PS1, Queens, New York / Client: MoMA / Building: 10,000sqf [930sqm]
Project Merit Award: 425 entries, 34 projects recognized, ‘LUX NOVA”, one of nine projects recognized in the unbuilt work category with the “Unbuilt Work Merit Award’
Photography: EASTON COMBS
Publications: (forthcoming)

