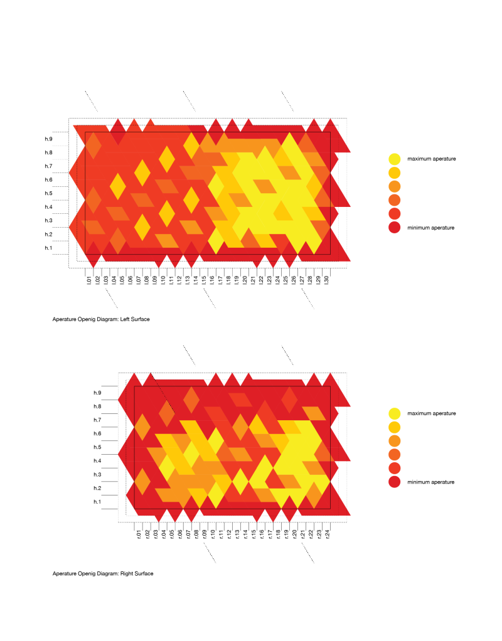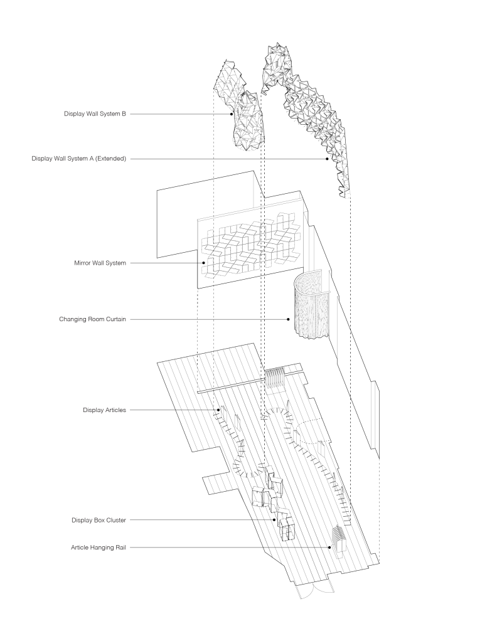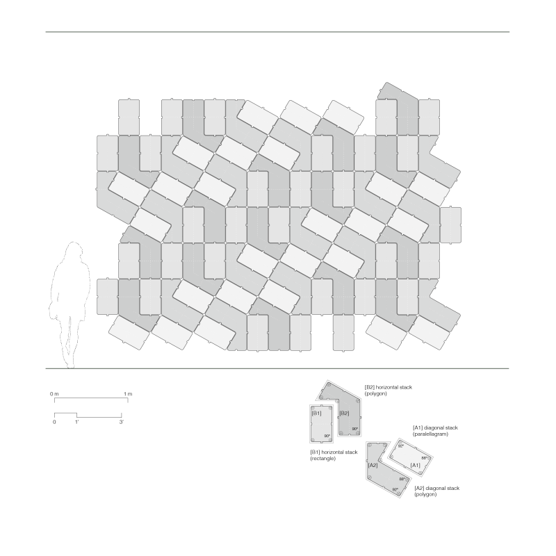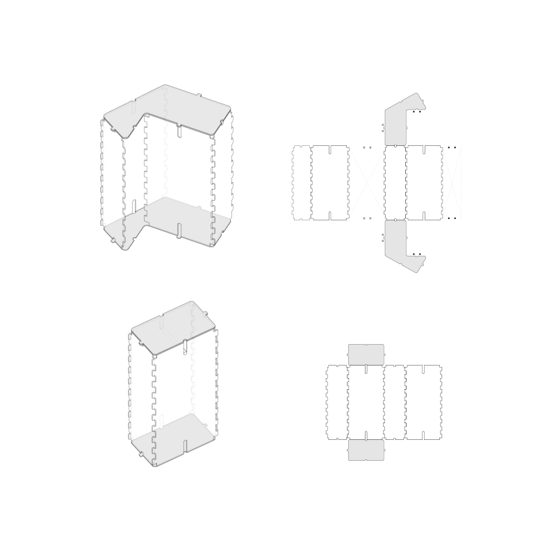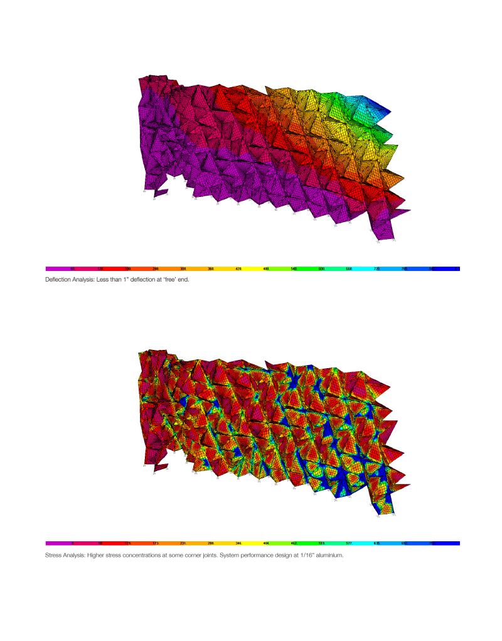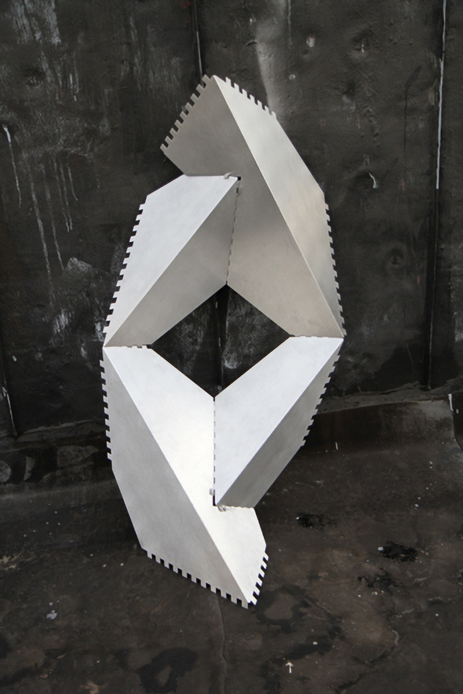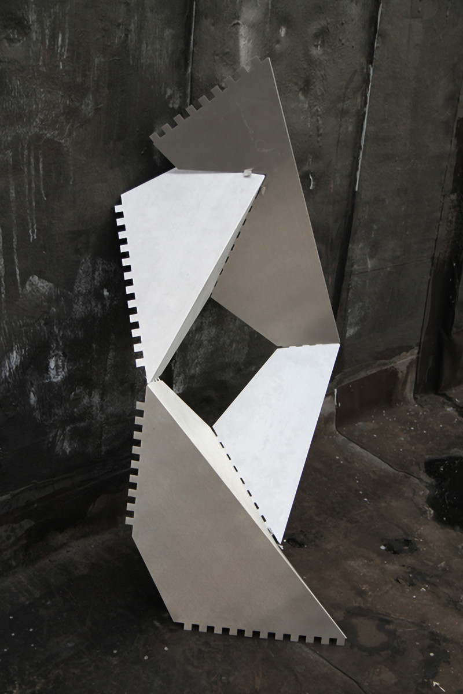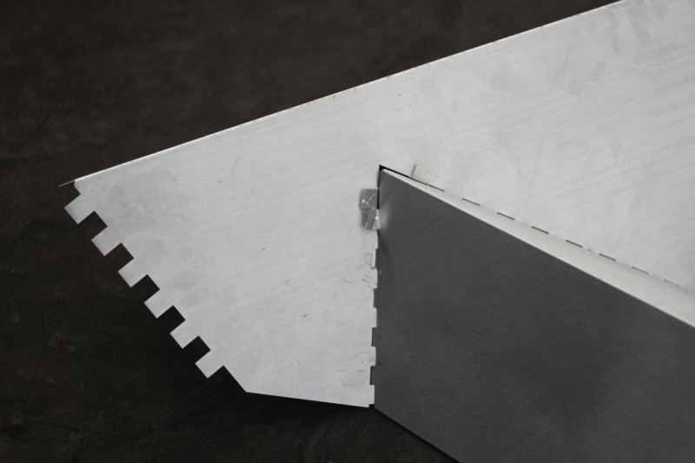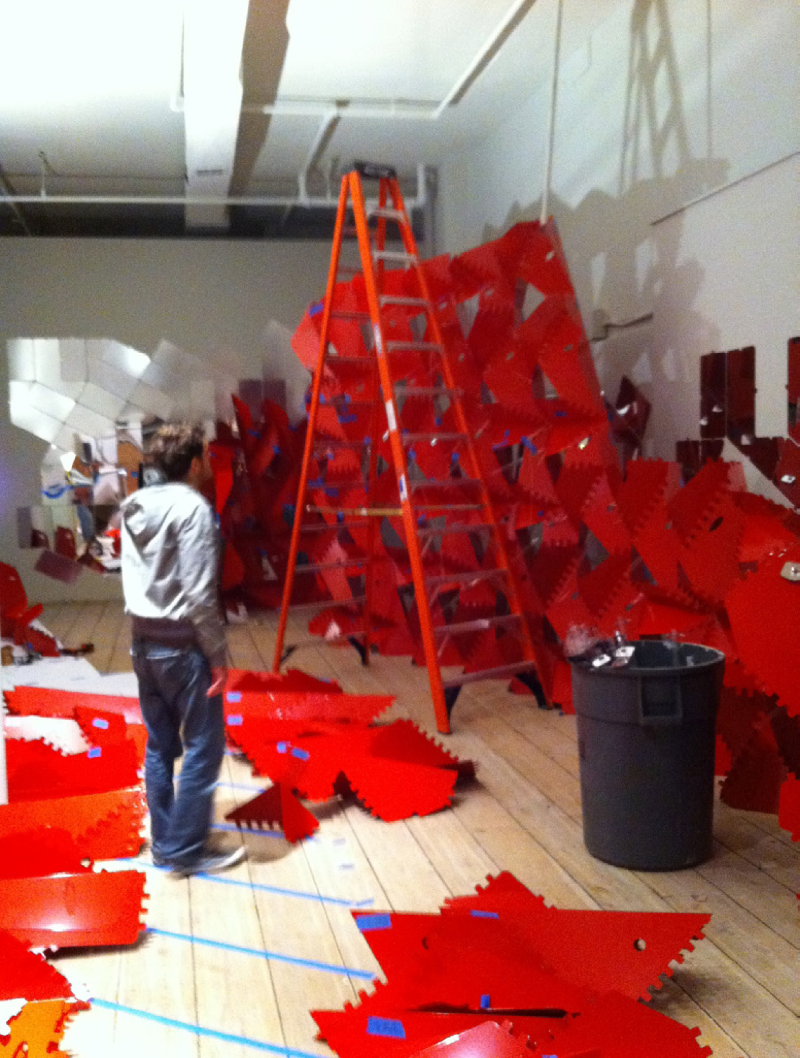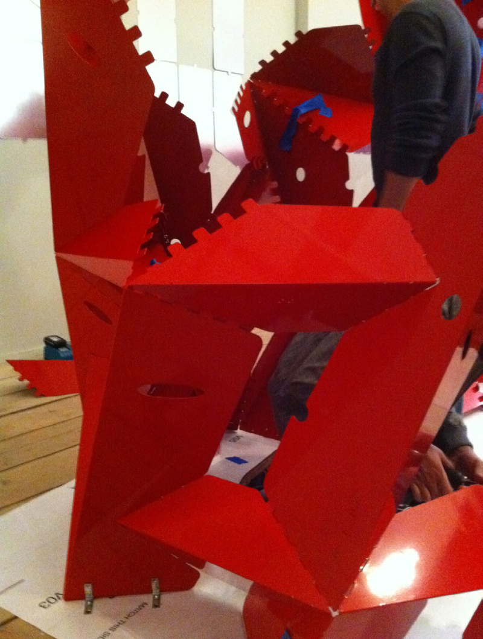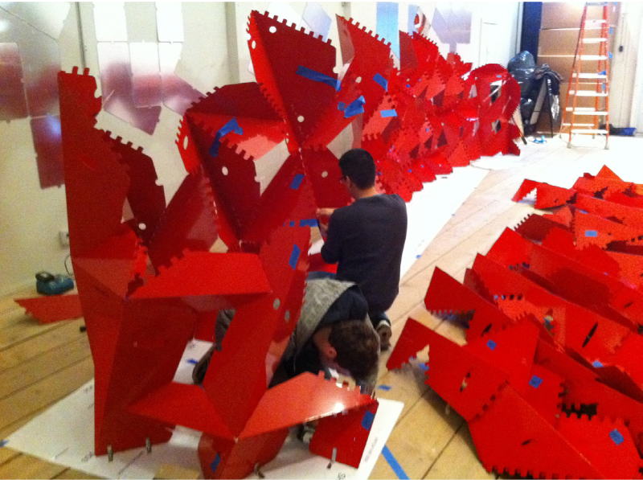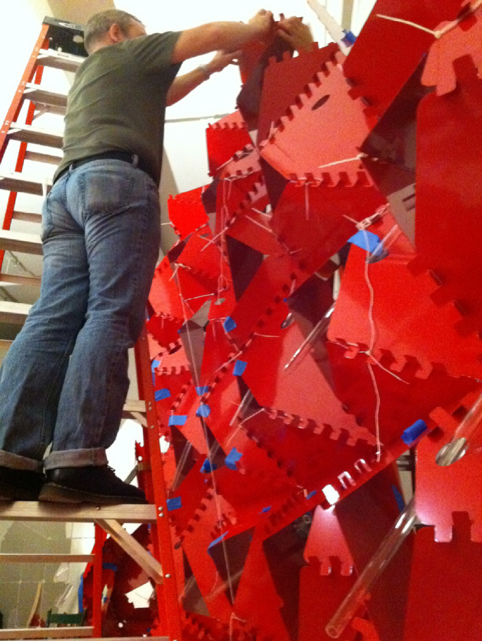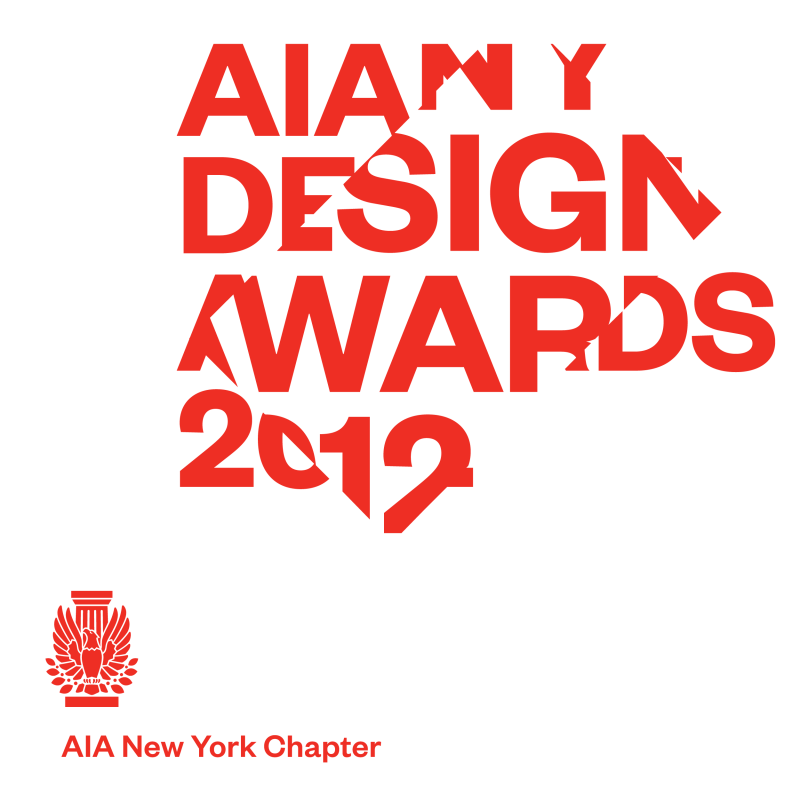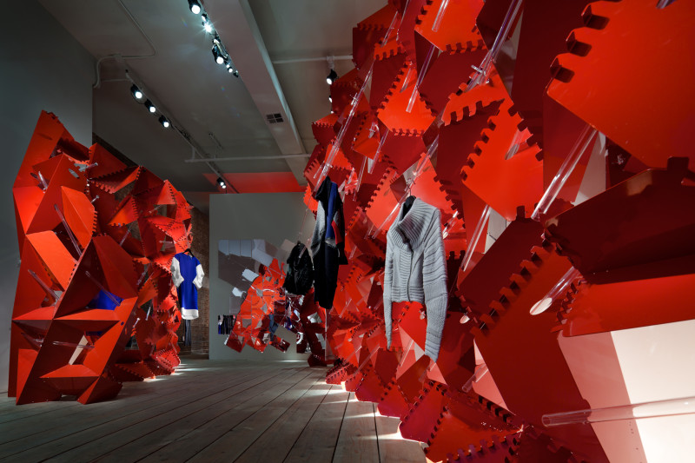
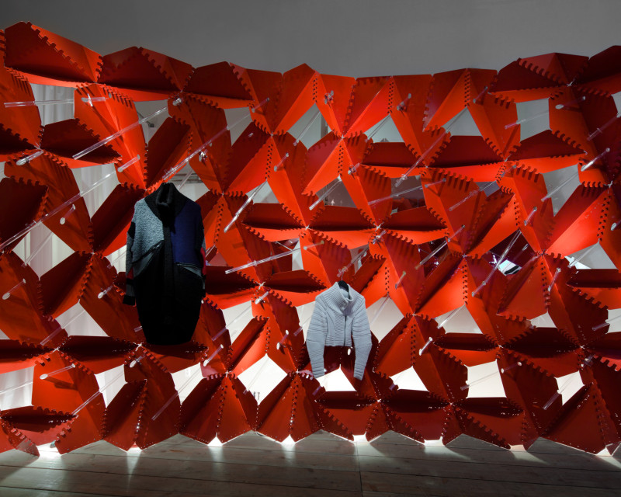
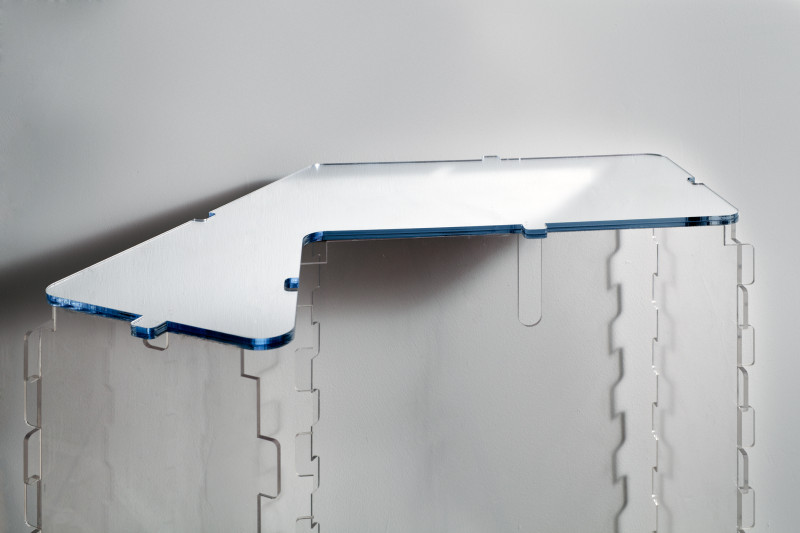
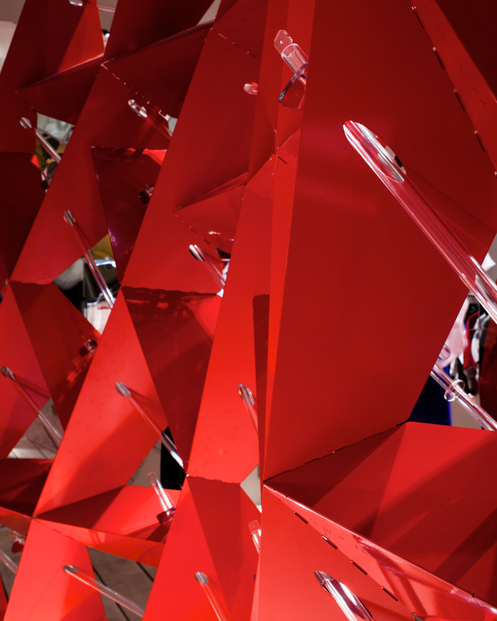
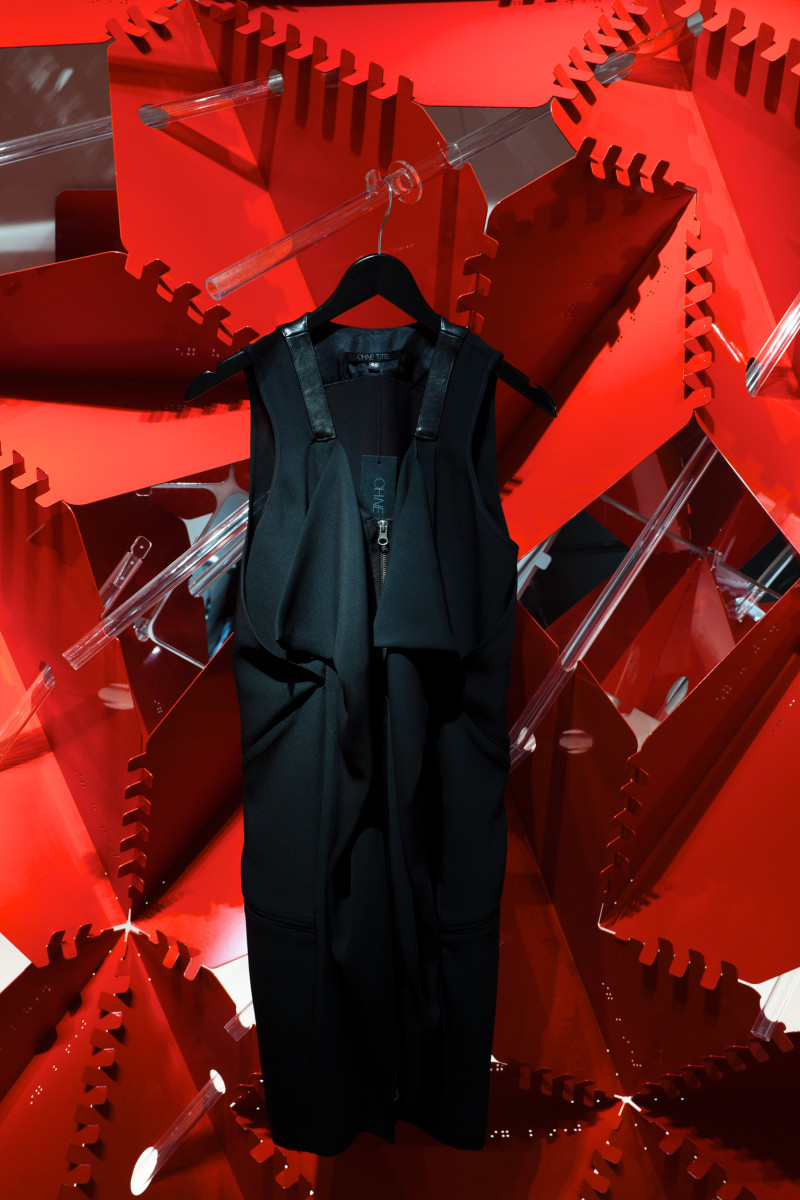
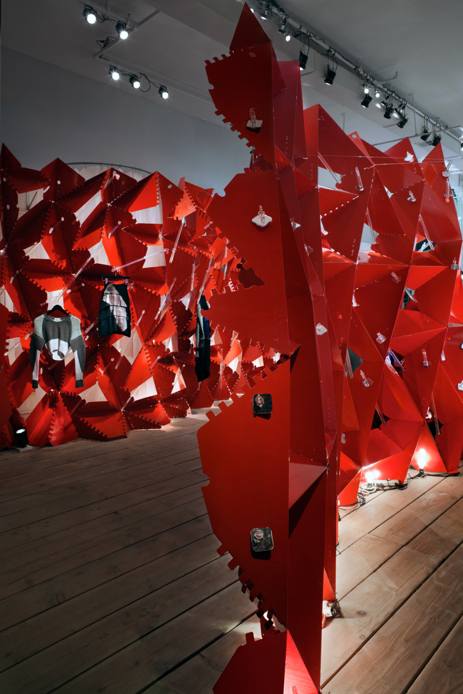
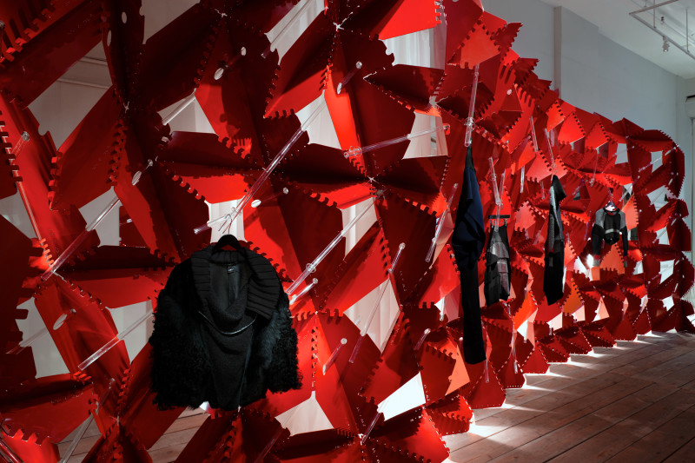
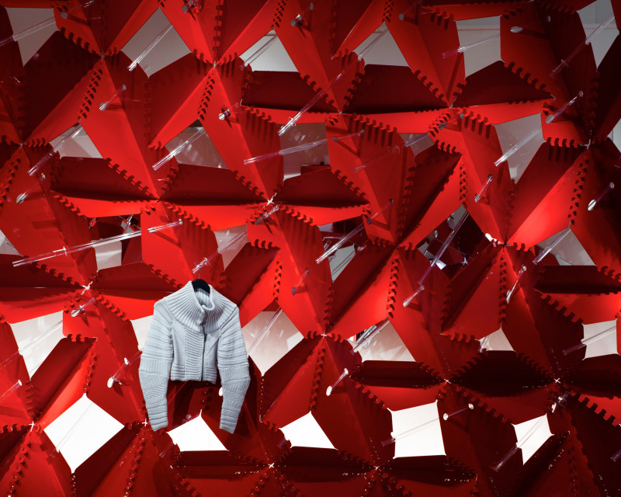
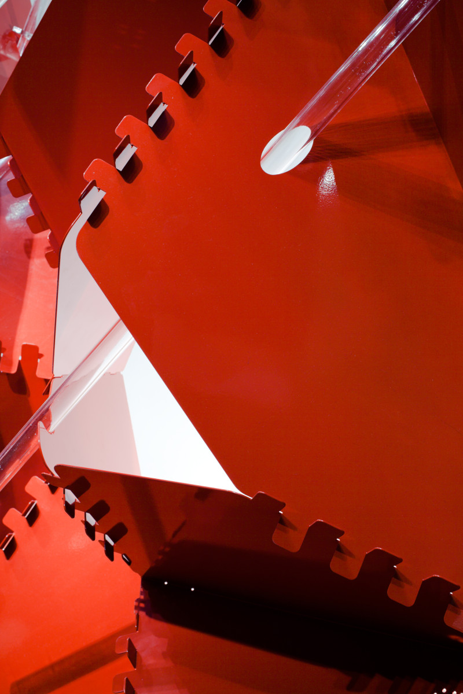
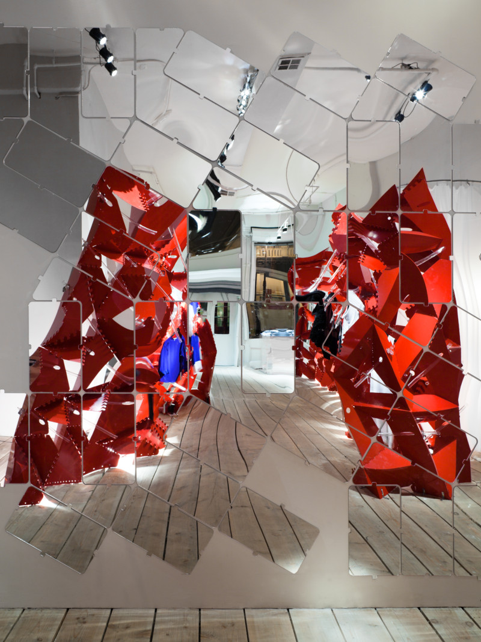
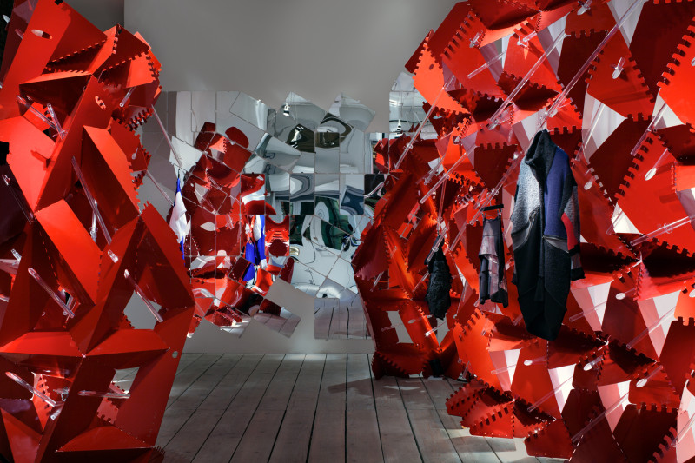
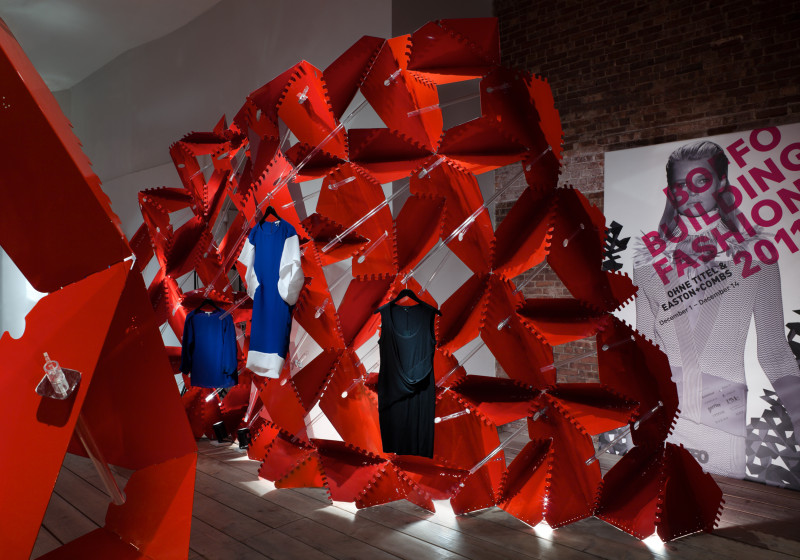
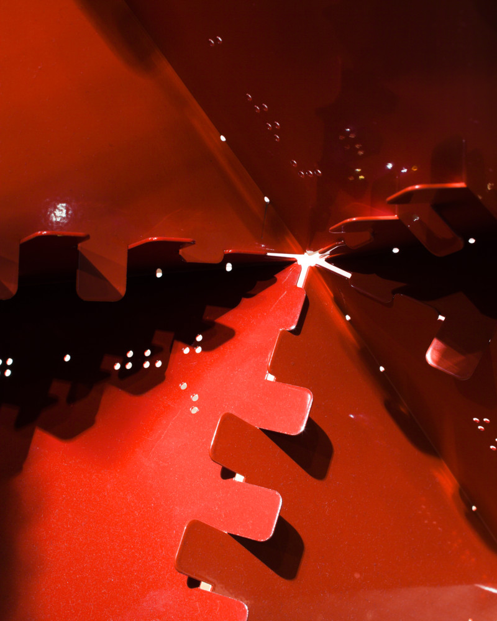
The Ohne Titel Concept Showroom was developed to temporarily occupy a storefront interior in Manhattan, housing the Fall/Winter 2011 collection by the New York-based fashion label Ohne Titel. Conceived as both showroom and exhibition space, the installation engaged the dual ambition of providing a striking architectural environment while accommodating the specific spatial and visual needs of fashion display.
Rather than act as a neutral backdrop, the designed environment created an immersive setting, establishing a dialogue between architecture, fashion, and the temporality of both. The spatial organization and formal language of the installation framed the collection within a layered visual field, alternately presenting moments of spectacle, intimacy, and permeability. The project challenged the conventional boundaries between interior and exterior, foreground and background, installation and utility.
Fabricated from folded and interlocking aluminum components, the structural system was developed as a tethered, self-supporting surface, woven together as a continuous composite shell. This surface defines enclosure, backdrop, and threshold simultaneously, operating at multiple scales and referencing both textile patterning and architectural tectonics.
Through pattern, structure, and geometry, the system generates a dynamic rhythm of compression and openness—shaping the experience of movement and proximity within the space. The project elevated the material logic of temporary construction, articulating a refined spatial identity through limited means and strategic repetition.
DATA: First place winning entry for the BOFFO Building Fashion architectural competition, Area: 1,500 sq.ft. [150 sq.m.] Tribeca, New York City
Photography: Barkow Photo / Construction and installation: EASTON COMBS
Interiors Merit Award: AIA New York Chapter
391 entries, 27 projects recognized, ‘Ohne Titel Concept Showroom’, one of six projects recognized in the interior design category with the ‘Interior Merit Award’
Publications: (forthcoming)
